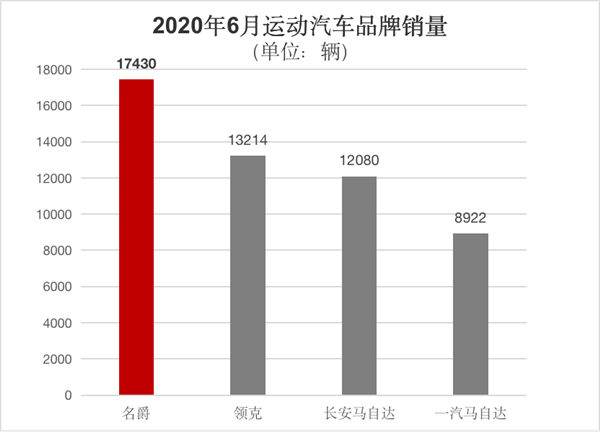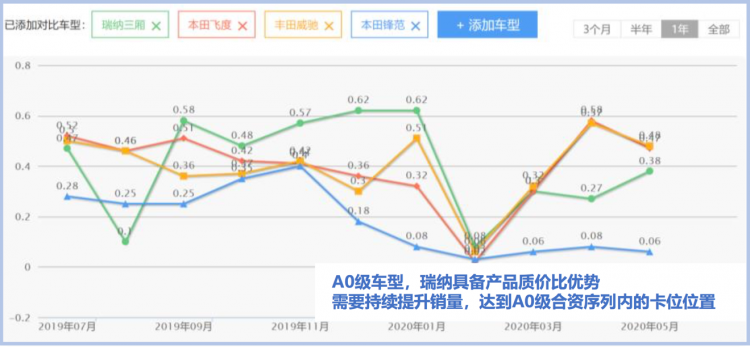At present, the development of RV camps in my country is at an initial stage, and there are no industry and national regulations on the function setting of RV camps. How to set up a potential RV camp project with reasonable functions, exert the strongest environmental effect, and reflect the best Its regional characteristics create the greatest economic value, and it is worth our while to find out.
In view of the variety and abundance of different classifications of RV camps and the characteristics of my country’s vast territory, here we only study the comprehensive RV camps established as tourist destinations in the plains of North China. On the basis of practical experience and research, the functional zoning of RV camps mainly includes two aspects.
First of all, the basic principles for the functional zoning of RV camps include: resource-based principles, market-oriented principles, and clear positioning principles.
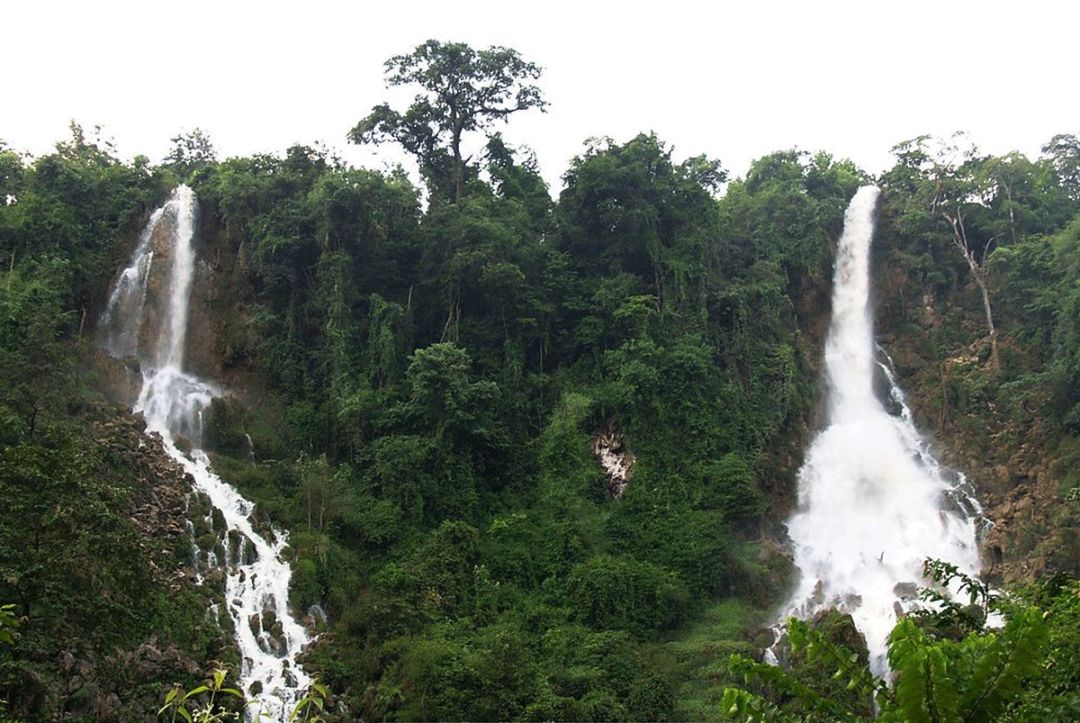
resource-based principles
Project resources refer to all project resources that are attractive to potential consumers and can produce economic, social and environmental benefits within the project plot. According to landscape attributes, it can be divided into two categories: natural resources and human resources.
Among them, natural resources include: geological and landform characteristics, water scenery, meteorology and climate, and biological landscape. Human resources include: historic buildings, leisure and fitness, folk customs, culture and art, popular science education, food and shopping.
When any land is expanded in the early stage of project development, scientific and quantitative evaluation methods should be adopted as much as possible to scientifically evaluate project resources. At present, the more commonly used quantitative evaluation methods include index system weight analysis method and matrix evaluation method. Quantitative evaluation can avoid project investment subjects and planners from unconstrained and unrealistic conception of some projects as much as possible, resulting in waste of costs and resources.
market-oriented principles
The ultimate goal of the project is to make a profit, which requires that the functional division of the project be set up at the beginning, with consumers as the center and market demand as the starting point for macro pre-consideration. Carry out in-depth and scientific analysis of a series of factors that affect market demand, such as the customer source market and the interests, preferences, payment capabilities, and value orientations of different consumers. The principle of market orientation can be divided into two stages: market research stage and demand forecast stage.
The core content of the market research stage includes market segmentation and market research analysis. Burke and Resnick proposed a market analysis model in 2000 to divide the tourism market into four market segments: population segment, geographic segment, psychological segment, and behavioral segment. Market research and analysis can be roughly divided into three types: investigation of the past market reception situation and its characteristics, investigation of the current market reception situation and its characteristics, and investigation of relevant factors affecting the market.
Only by adhering to the principle of market orientation can we provide a basis for the scientific and reasonable setting of functional zoning for the project.
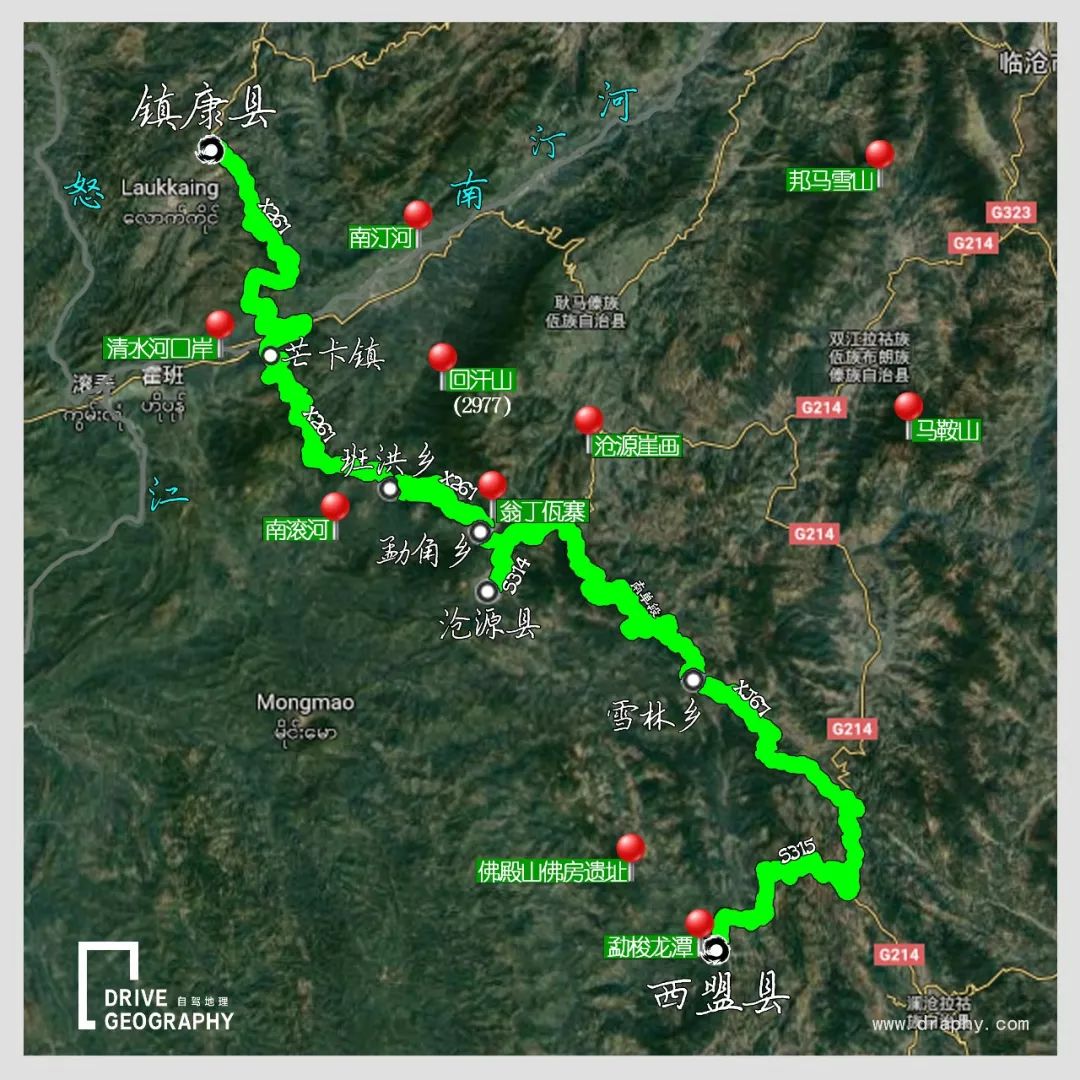
Positioning Clarity Principle
At the beginning of setting up the functional zoning of the caravan camp, the principle of clear project positioning must be adhered to. Only in this way can each functional area be scientifically and rationally set up, and at the same time generate huge economic benefits. The clarity of project positioning includes the following aspects, namely: image positioning, market size positioning, product feature positioning, competition positioning and other aspects.
Among them, the image locator consumers pass on the unique and beautiful information experience in the project, and try to make the positioned object climb to the image that already exists in the consumer as the direct purpose. Market size positioning is mainly to clarify the target market and make a corresponding forecast for the total market that the project can attract in the future. Product feature positioning is a huge system, which includes three aspects: product positioning, product structure, and product portfolio.
Second, the elements involved in the functional zoning of RV camps include: road network, functional zoning, and proportioning relationship.
road network
The road network is the link connecting each functional division and the important traffic artery within each division. Its setting is directly related to the accessibility of consumers, the residence time, the rationality of each functional division and the economic benefits of the project. The setting elements of the road network include: layout structure, trunk and branch width.
Under different investment costs, natural conditions and construction conditions, the road systems of different projects have different development forms, and the common road network layout forms can be summarized into four types: (1) grid road system. The square grid road division and zoning space is regular, which is conducive to the subdivision of functional zoning, facilitates the dispersion of traffic, and has greater flexibility, but the traffic connection in the diagonal direction is inconvenient, and the coefficient of non-linearity is large, so it is easy to form traffic passing through the central area. (2) Ring radial road system. Its radial trunk road is conducive to the connection between the project center and the peripheral districts, and the circular trunk road is conducive to the interconnection of various districts outside the project center, but it is also prone to many irregular functional partitions; the traffic flexibility is not as good as the grid road system. (3) Freestyle road system. It is often formed due to the combination of roads and irregular natural terrain layout, with many changes and large non-linear coefficients. However, if carefully planned, it can not only achieve good economic effects and diversion effects of people and vehicles, but also form rich landscape effects. (4) Hybrid road system. In the same project, it is composed of the coexistence of several types of road networks mentioned above.

Functional Division
Functional zoning is to better meet the needs of the various functions of the project to aggregate and divide spaces of the same type and nature. Common ones can be classified into: gate entrance area, comprehensive service area, camping accommodation area, themed function area, etc.
Entrance area of the gate: it is the first space to enter the park, mainly including three major functions: the first traffic distribution, organizing and guiding the flow of people and traffic at the entrance and exit, especially during holidays, gatherings and large-scale activities in the park, the flow of people and vehicles at the entrance and exit increases sharply , The entrance and exit need to properly solve the distribution, traffic and safety issues of a large number of people. Second, in addition to the general guard function, the entrance and exit of the doorman management project also has the functions of selling and collecting tickets. In addition, where possible, certain services are provided for tourists, such as small shops, consultation, photography, and item storage. Third, the image of the gate has the function of beautifying the image. It is the first scene that tourists enter the project and will leave a deep impression on people. Its image reflects the scale, nature and style of the project.
Comprehensive service area: a special space that provides consumers with tourist facilities and service functions such as information, consultation, explanation, education, rest, and catering. The elements of visitor center planning and design should be determined according to the functions they need to meet. Based on the above functional overview, the following elements should be mainly considered in the setting of the comprehensive service area:
The first location: The layout and location of the comprehensive service area are very important, and various factors need to be considered comprehensively. It should be consistent with the planned layout of the project. According to the scale of the project and the distribution of resources, the comprehensive service area can be set up separately or in different levels. Secondly, the layout of the comprehensive service center according to the capacity can make the number of tourists relatively scattered or concentrated, so that consumers can be reasonably distributed in the project, and realize the function of control and guidance. Third, basic engineering conditions such as water, electricity, energy, environmental protection, and disaster resistance, as well as the natural environment, traffic conditions, and terrain of the site should also be considered.
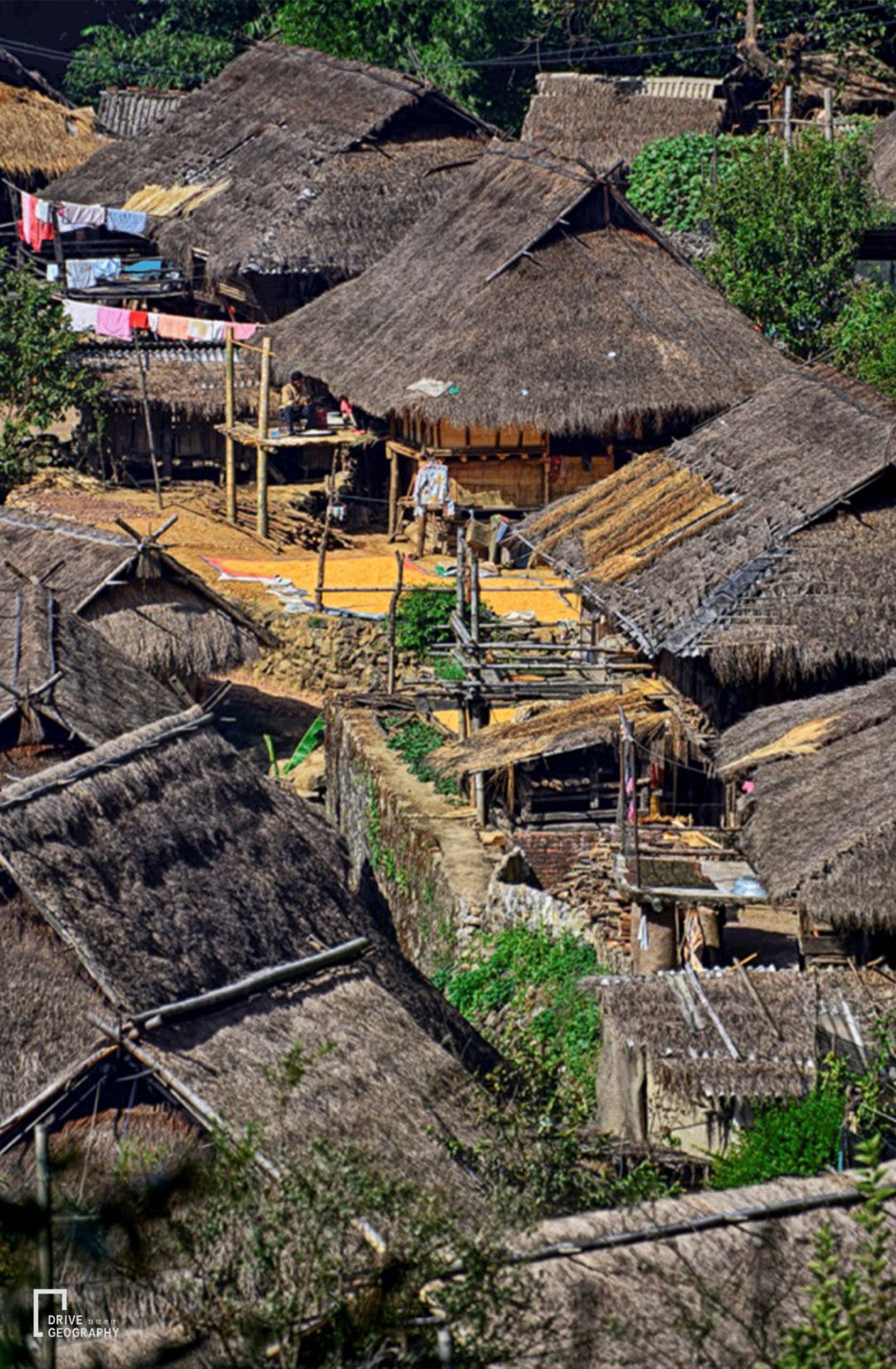
The second functional facility: the construction of the comprehensive service area should be at the cost of the smallest environmental impact, and the construction of functional facilities can meet the actual needs of the project, avoiding repeated and redundant construction. The functional facilities of the comprehensive service area can be divided into four categories: service facilities, management facilities, transportation facilities and infrastructure facilities, among which service facilities are the most important, including reception, information, catering, accommodation, shopping, entertainment, medical care and other auxiliary facilities. Of course, according to the actual situation of different projects, service facilities can be chosen, such as catering, accommodation facilities, etc. should be set according to the actual situation of the project.
Third Building Appearance: In addition to being eye-catching, the building appearance of the comprehensive service area should also be in harmony with the surrounding environment. The theory of marginal architecture holds that the buildings in the comprehensive service area have typical marginal characteristics, and its architectural color, volume, style, etc. should be skillfully integrated into the natural environment and maintain harmony with the natural landscape. At the same time, the architectural form should fully reflect the local cultural characteristics and integrate with the regional cultural atmosphere.
Camping accommodation area: It is the core accommodation function of the project. According to the form of residential products, it can be roughly divided into: self-driving RV camping area, trailer RV camping area, wooden house camping area of various levels, tent camping area of various levels, and container camping area of various levels. Each project should reasonably set up and select various types of product divisions according to the scale of the project, investment, development progress and management capabilities.
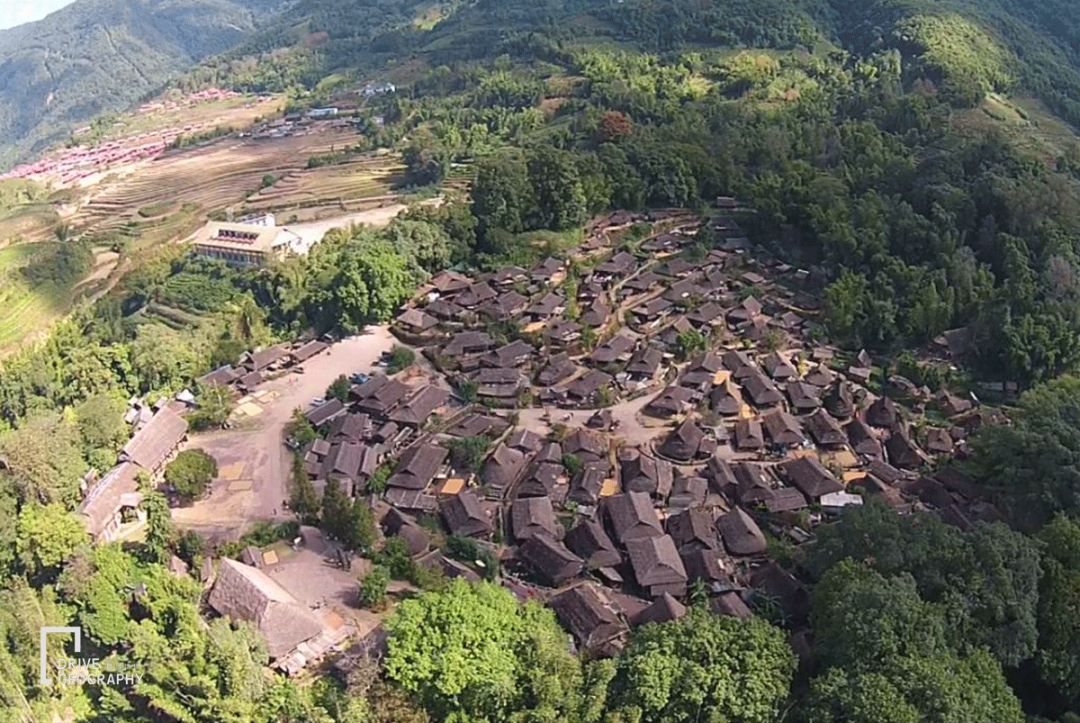
Theme function area: Every project has a certain theme, and the theme of the project is often developed according to the theme function positioning. The theme function area is timely but different from the core elements of different RV camps, and it is also one of the main sources of project economic benefits. At present, the theme function area of domestic RV camps includes the following categories: military science theme, activity expansion theme, leisure sports theme, creative agriculture theme, scenic spot support theme and other characteristic themes.
To sum up, the functional zoning of the caravan camp is a scientific and systematic work. In the initial stage of project development, it must be analyzed and set up reasonably and rigorously, in order to make the theme of the project clear and the economic benefits predictable. At present, the academic circles have not paid enough attention and research on the functional zoning of RV camps, and cannot play the role of description, explanation, prediction and regulation that scientific research should have. The above is only a preliminary discussion on the functional zoning based on the author’s actual combat experience.


