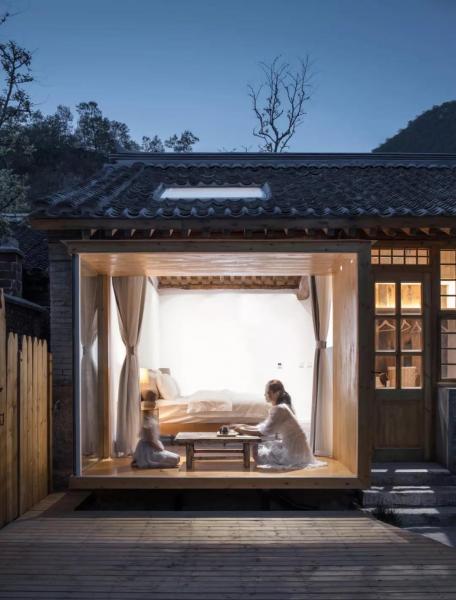
Four recent cases of high-quality homestays
01. Between the mountains of Huashe – the original building
Huashe Mountain is located in Shihuyu Village, Jiuduhe Town, Huairou, Beijing. The village is located at the foot of the famous Water Great Wall, surrounded by rolling mountains and beautiful scenery.
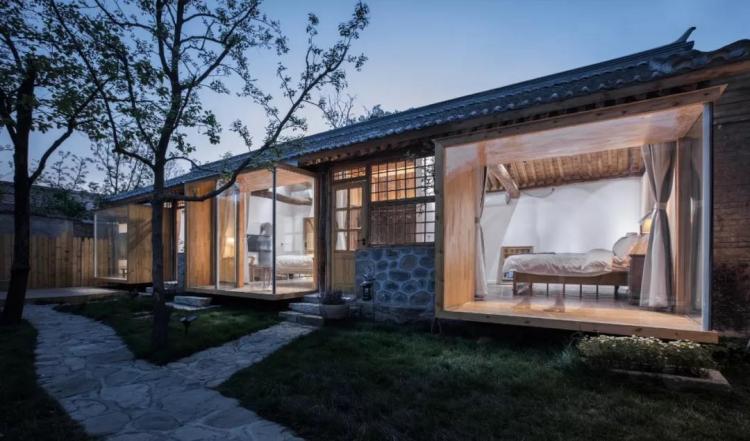
The base is a typical northern courtyard, with a strip-shaped building on the north side and a square yard on the south side. The east and south sides of the base have a wide view, overlooking the rolling mountains and the winding Great Wall.
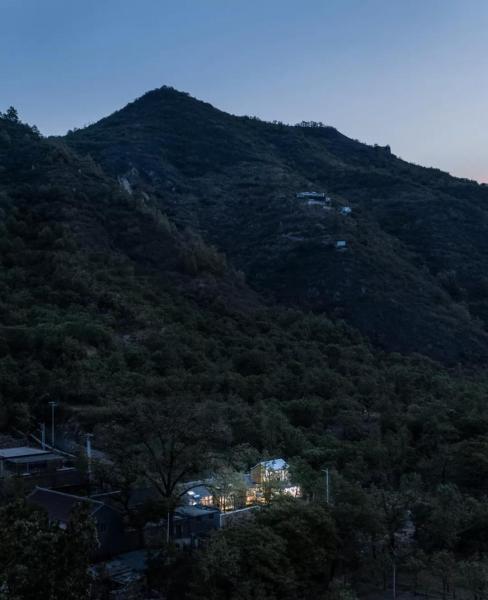
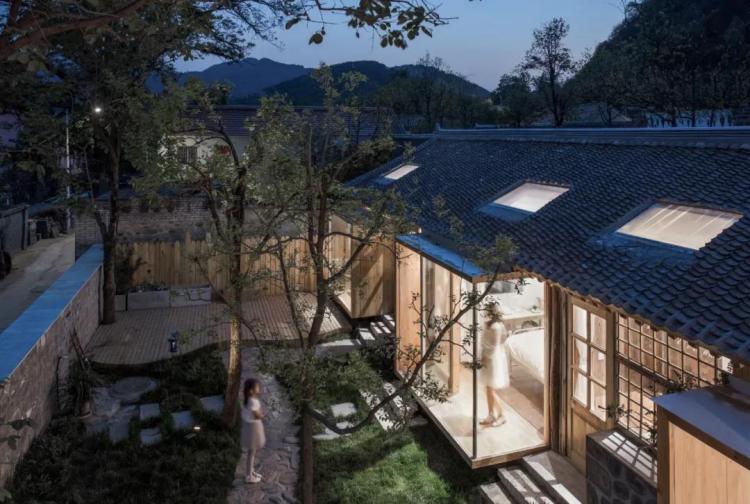
The old house is a load-bearing wooden structure surrounded by bricks and stones. It was once used as a filming location for a rural love story TV series. Today, this courtyard has long been uninhabited and has become dilapidated.
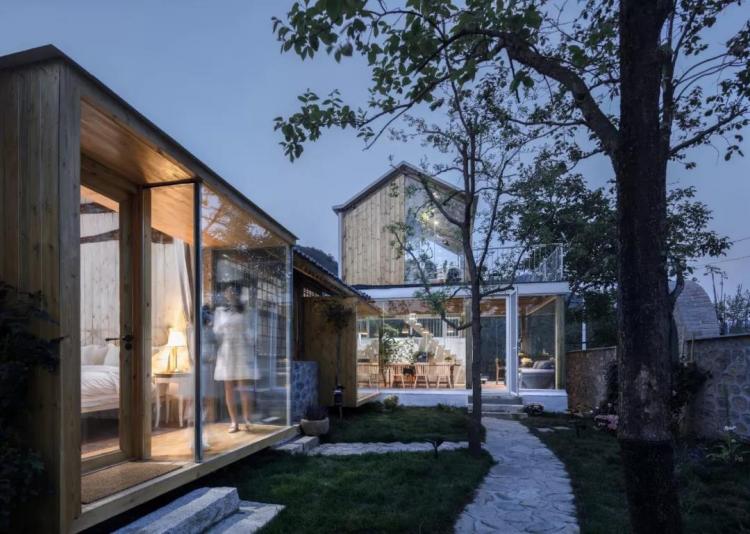
The owners are a young couple who hope to display their flower art here and build it into a courtyard with both homestay and social functions.
The depth of the house is very small, about 4.2 meters, and the space is very tight. The original building obviously cannot meet the new functional requirements, and it needs to be properly added.
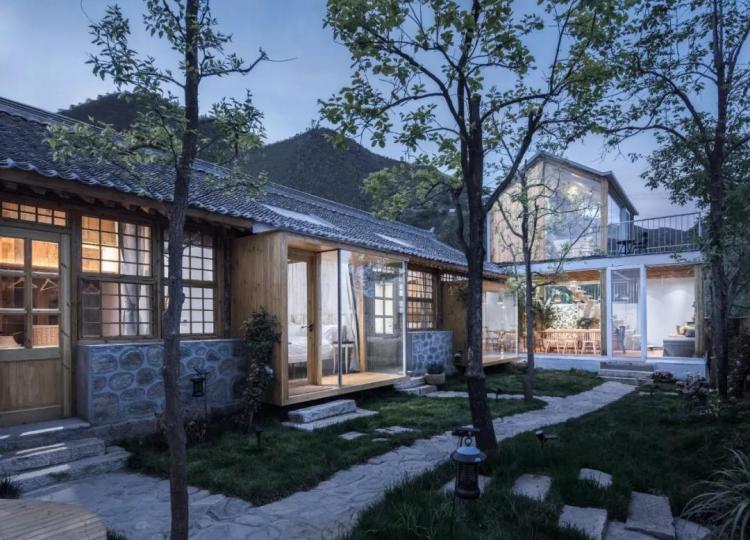
The designer expands the multifunctional hall with wooden structure at the southeast corner, so that the annex building and the first floor of the wooden structure are connected internally, and the two are integrated to form the kitchen and dining room space. The second floor of the wooden structure is a tea room and a viewing terrace, which can bring the view of the Great Wall in the distance into view.
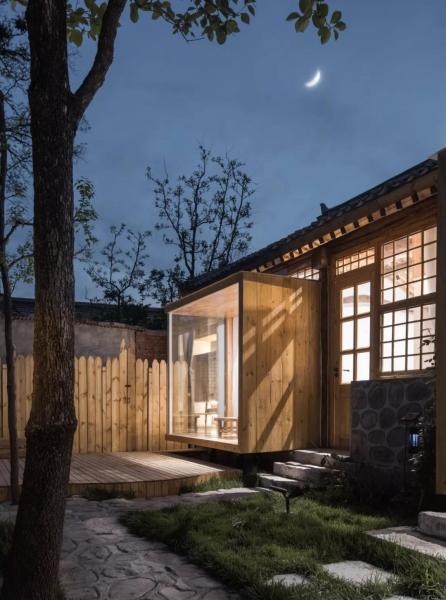
At the same time, the original main building is transformed into three guest rooms, and a viewing box is added to each room. The three viewing boxes are of different sizes, allowing the interior space to extend outward as much as possible.
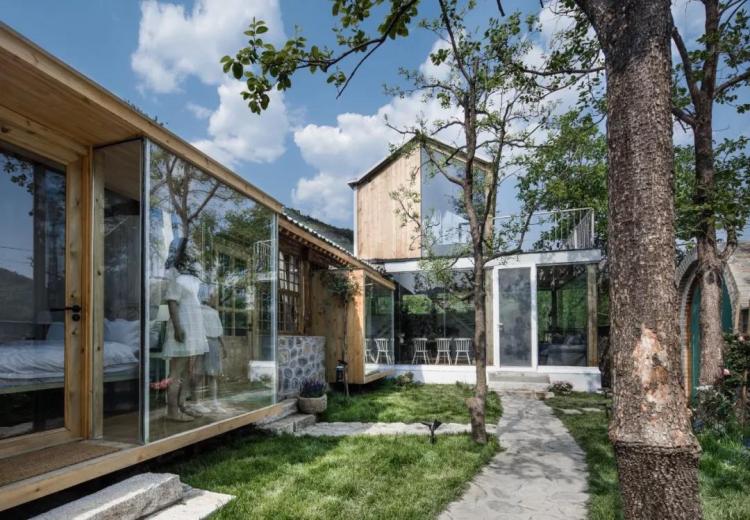
The three viewing boxes are constructed of steel on the inside and clad in pine wood panels on the outside, allowing them to float above the ground. The way of light construction, under the strong contrast of new and old, heavy and light, the old house regains a new life.
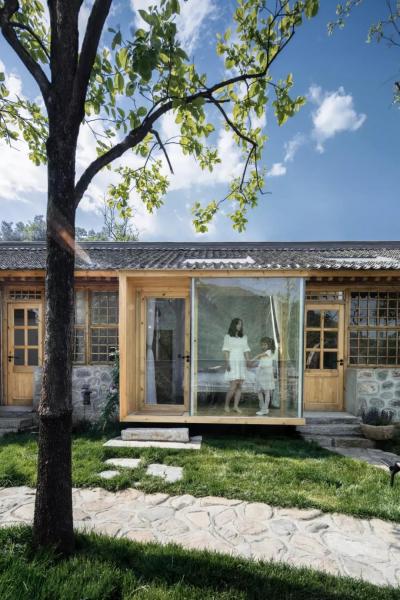
Construction strategy The reconstruction strategy of the old house is to retain the original wooden structure and update part of the exterior surface. The original dilapidated roof was demolished, the insulation layer and waterproof layer were added, the skylight for viewing the starry sky was added, and the original small green tiles were recycled and reused.
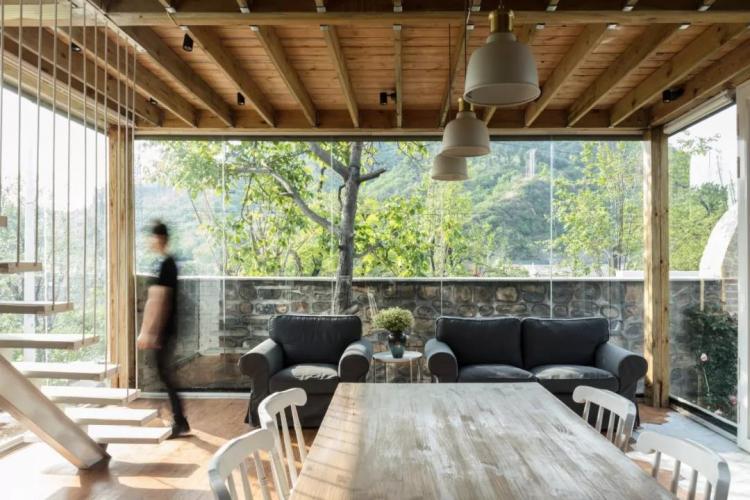
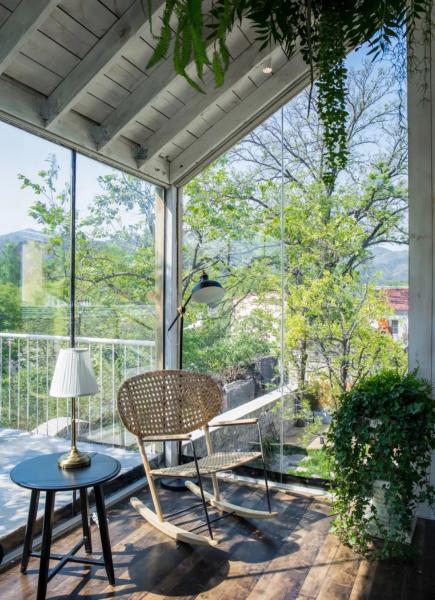
The old house represents history and memory. How to minimize the impact of the new part on the old house is a question that the designer has thought about from the very beginning of the design. In the end, the way of light construction was continued.
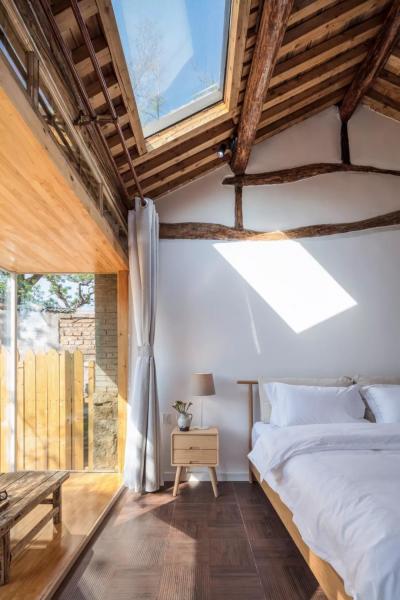
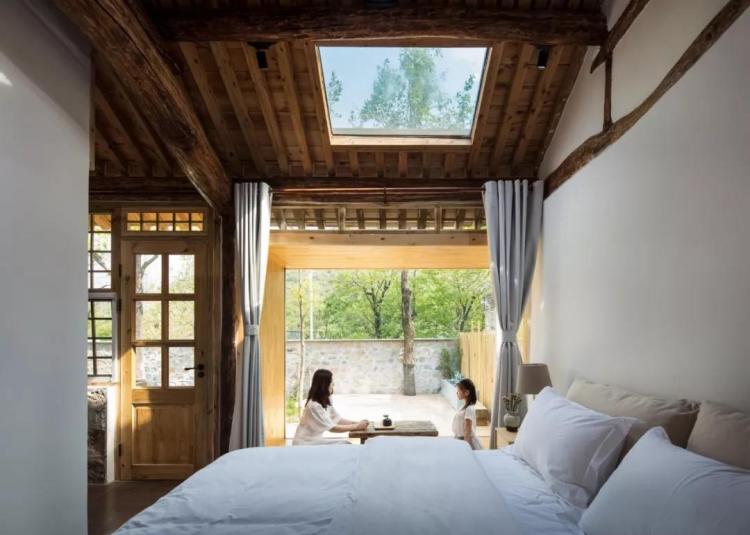
The wooden structure on the second floor is partially retreated, and a jujube tree on the south courtyard wall is retained, which not only reduces the pressure on the courtyard, but also forms an excellent viewing terrace.
Architecture and nature The entire transformation revolves around the connection between architecture and nature. The designer wants nature to better penetrate into the interior of the building, so that the interior presents a wider view, and the architecture and nature can have a better dialogue.
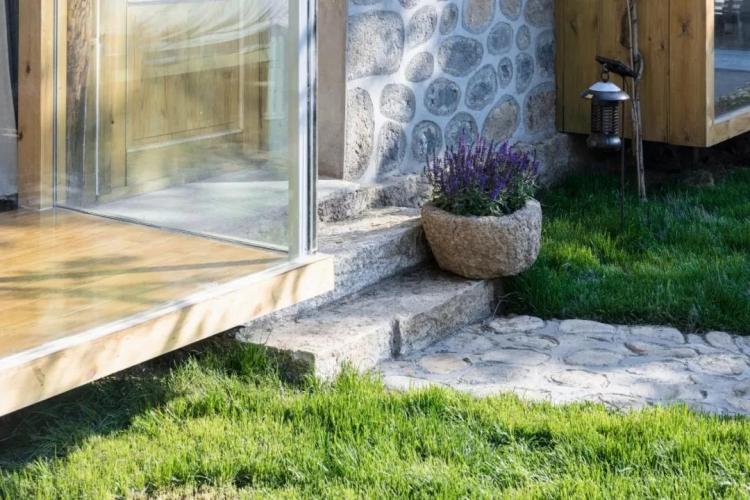
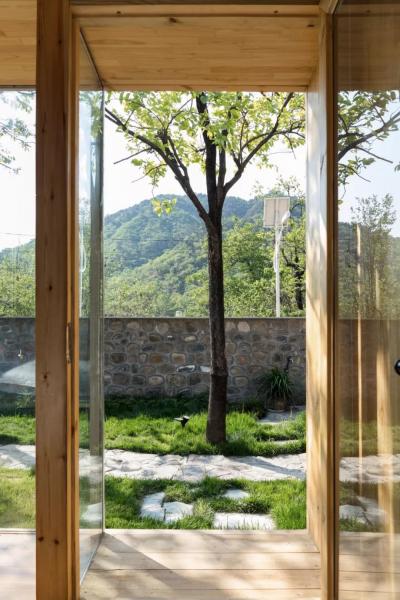
There are still several original persimmon trees preserved in the yard. Every late autumn, the persimmon trees will bear small red persimmons, like small lanterns. Let this place become a characteristic homestay courtyard where you can see the flowers from a close distance and the Great Wall from a distance.
project information
Architect: Yuan Ju Architecture
Address: No. 10, Shihuyu Village, Jiuduhe Town, Huairou District, Beijing, China
Chief Architect: Zhou Chao
Design team: Deng Kechao, Zhang Hang, Qin Siyuan
Construction area: 158.0 m2
Project Year: 2019
Photographer: He Lian
02. Hangzhou Kaiyuan Senbo Holiday Paradise – Xingli
Hangzhou Kaiyuan Senbo Holiday Paradise is located in Xianghu Tourist Resort, a 4A scenic spot known as the “Sister Lake” of West Lake. Thanks to the characteristics of Hangzhou Shanshui City, urban public transportation can go directly to the park, and you can enjoy the fun of vacation without going out of the city. This project is just a group of special holiday groups in the park.
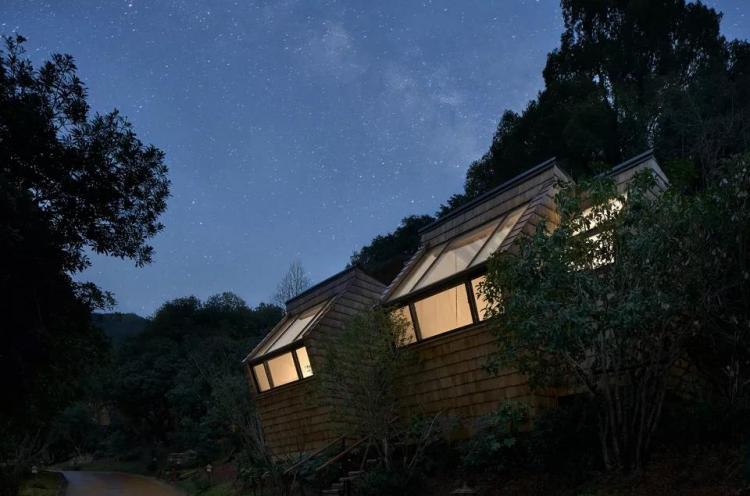
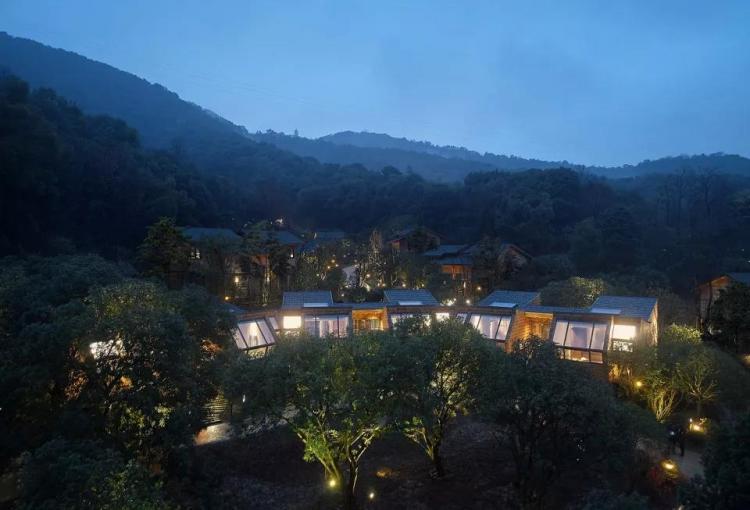
▲Project overview
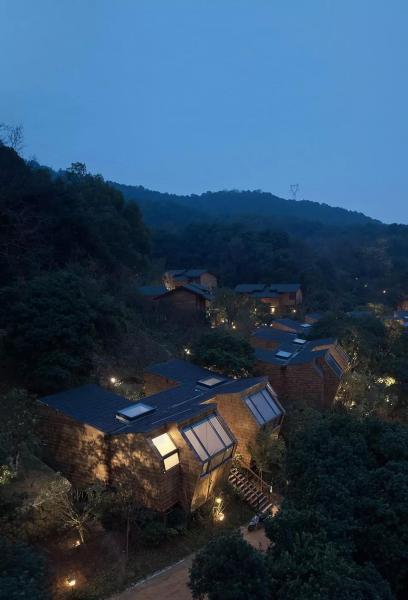
▲Partial aerial view
The project site, weaving through a dense and tall bayberry forest, sunlight penetrates through the gaps in the branches and leaves with difficulty, forming mottled light and shadow on the ground, which is quiet but a little gloomy.
The concept of “Star Cube” is about to come out, it is like another kind of organic life, looking up at the starry sky with bayberry trees on this site.
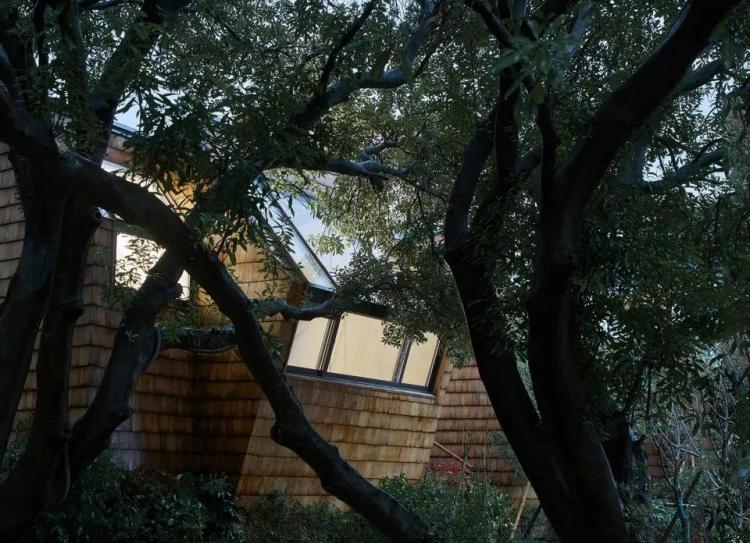
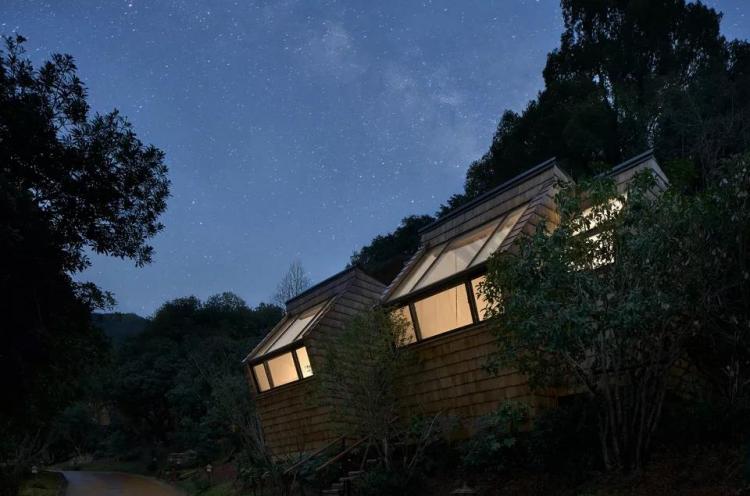
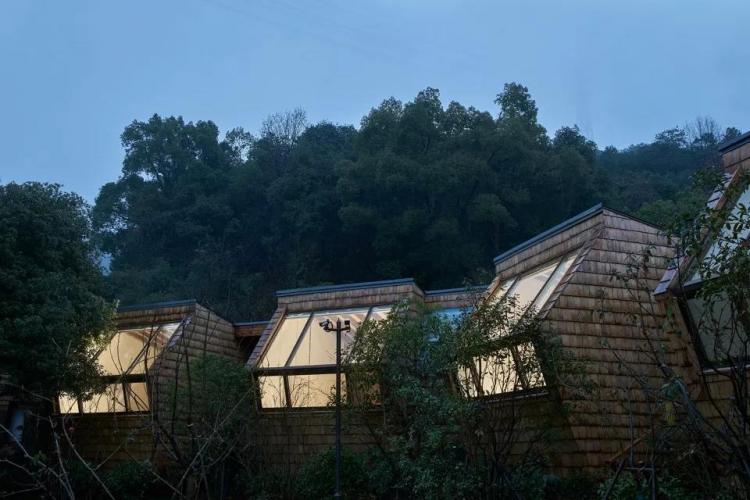
▲The building presents a state of “growth” with the big tree
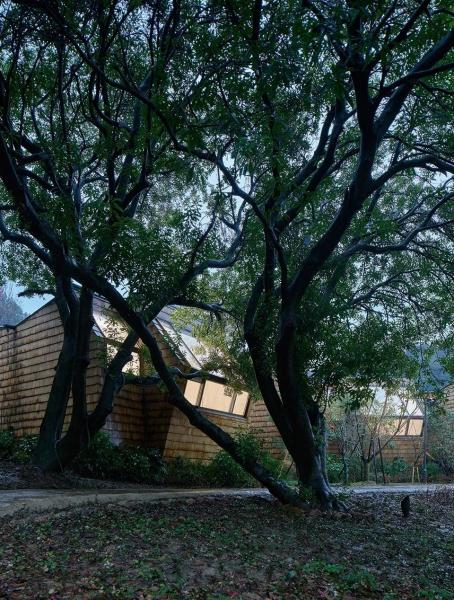
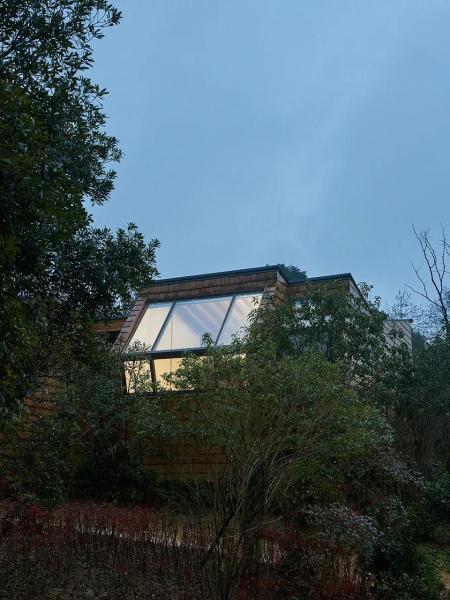
▲ Under the bayberry tree
Conforming to the gentle slope terrain, the interior space is divided into three different levels in turn, and the different levels are connected by misplaced steps. The entrance porch is at the midpoint elevation, and a skylight is set up to give certain guidance.
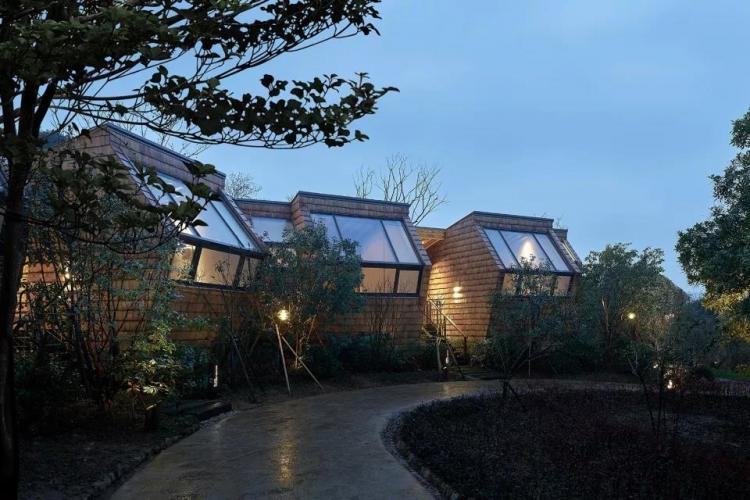
▲Entrance layer path
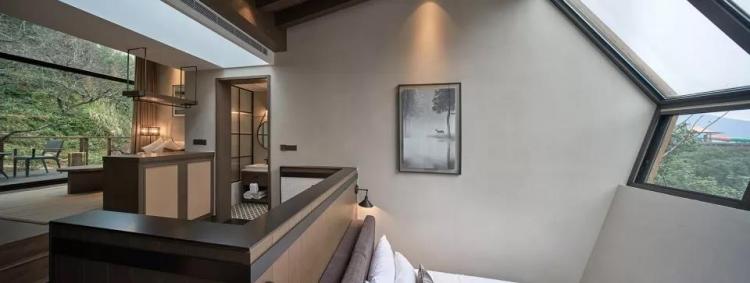
▲Room overview
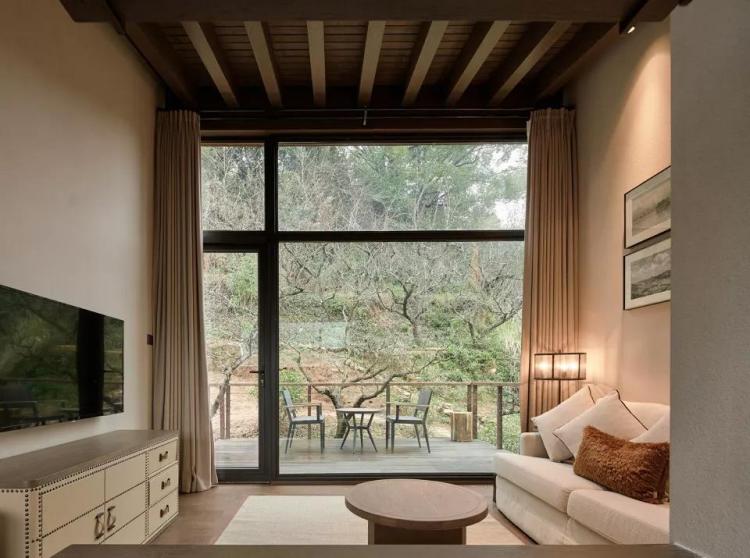
▲ living room
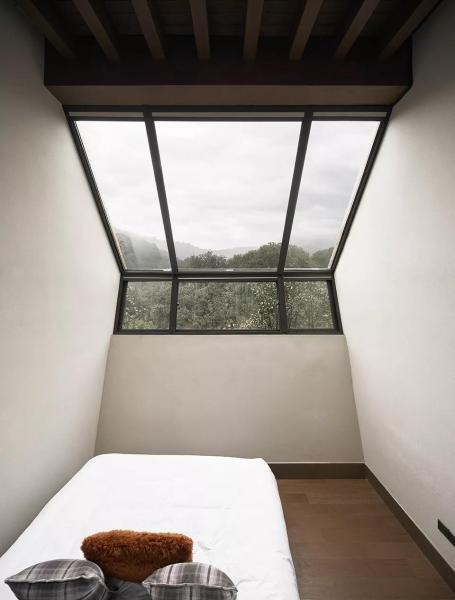
▲ bedroom window view
Because of the entrance in the middle, the guest room presents a rare sense of north-south transparency, and the external landscape is brought into the room to the maximum extent. Through these unique spatial feelings, we hope that everyone who enters the “Star Cube” can feel the unique fun.
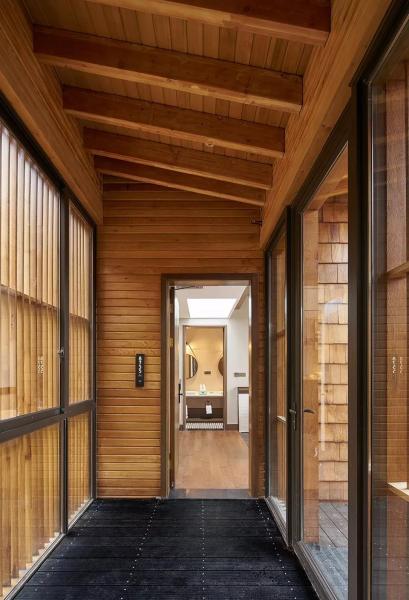
▲The entrance in the middle makes the guest room present a rare sense of north-south transparency
The characteristics of the site inspire creation, and the dense bayberry trees become a natural barrier for the buildings on the site, and the buildings are hidden in it. They seem to grow in the forest land, longing to see the beauty of the starry sky over the treetops.
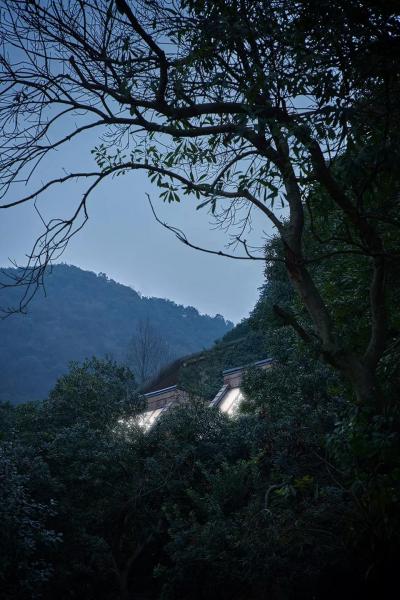
▲The Star Cube hidden in the forest
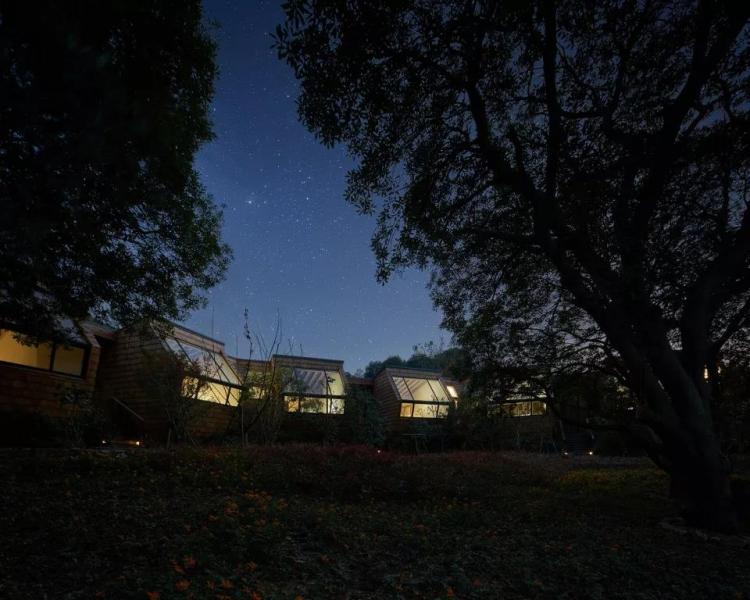
▲Groups under the stars
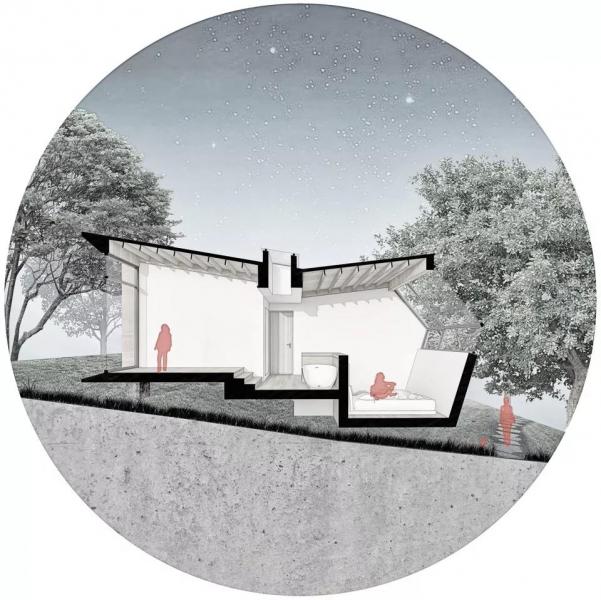
project information
Project Name: Hangzhou Kaiyuan Senbo Holiday Paradise——Star Cube
Chief Architects: Chen Xiawei, Wang Kai
Project Location: Hangzhou
Completion Year: 2019.01
Total construction area: 490㎡
Construction area: 3500㎡
Image credit: Shi Zheng, Aoguan Architectural Vision
Architects: Ke Lijun, Jin Tuo, Chen Liangxing
03. Xiaoye Valley B&B—Beijing
Around Beijing, there are many houses that are too particular. Tile veneer, magenta pink and blue, always stand out, and this project was originally like that.
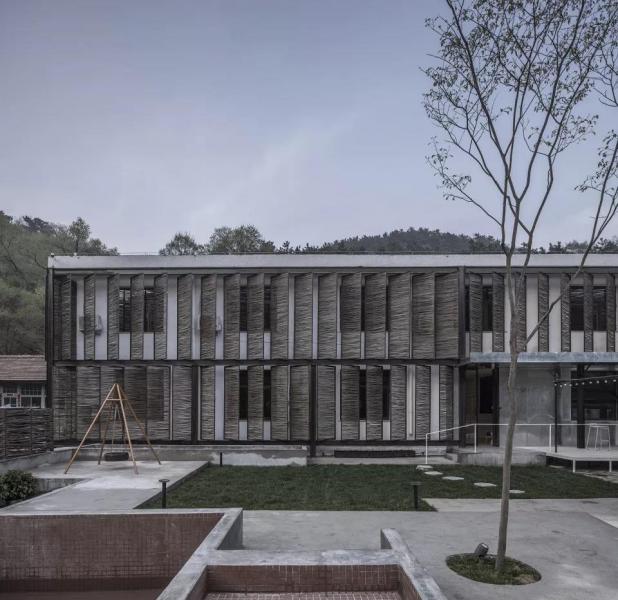
▲The appearance of the hotel after renovation
The B&B is hidden in the mountains, beautiful and shaded. The tower house was erected in the yard with the remaining scaffolding, and the sun-shading net was pulled up. When the sun comes out, sit under it and look at the mountains and mountains, which is beautiful.
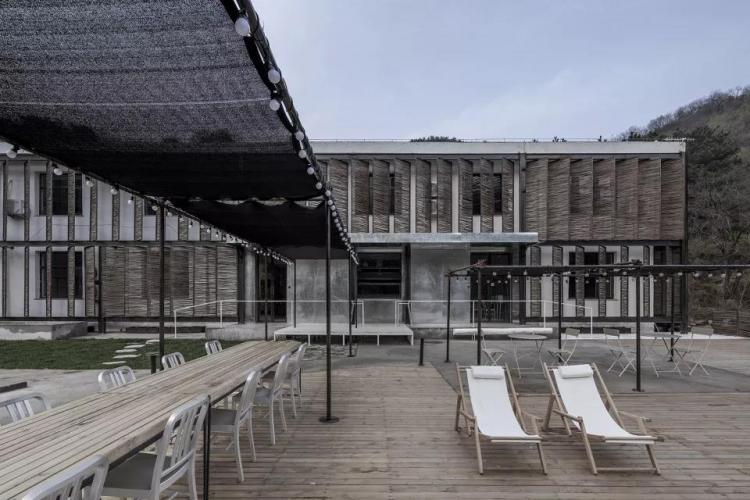
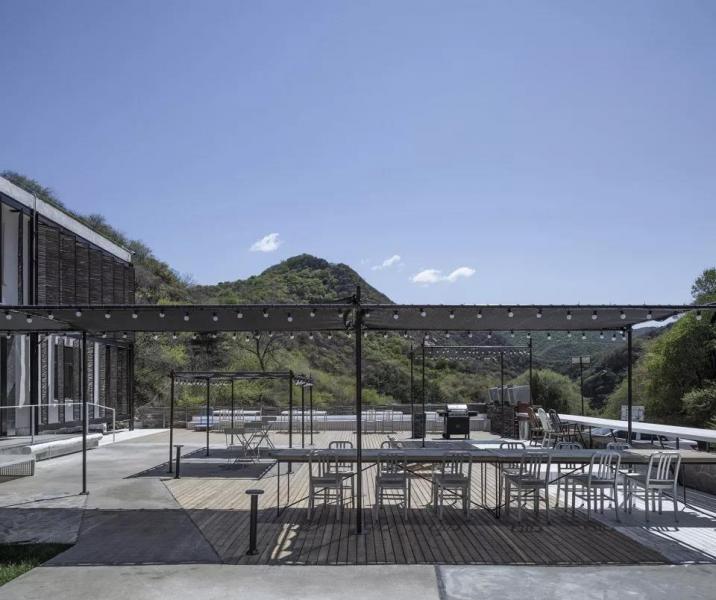
▲The building is covered with thorns, and the scaffolding becomes an outdoor sunshade facility
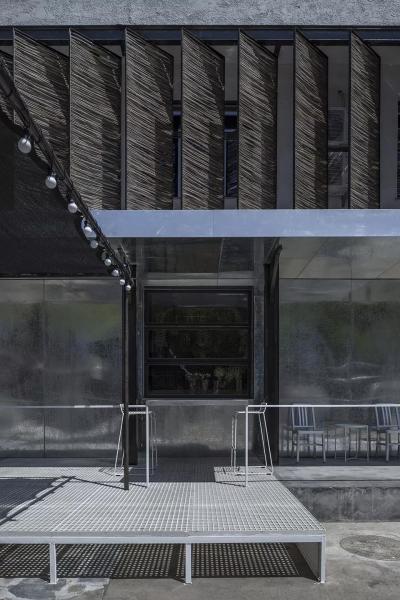
▲Close view of the facade and the entrance of the homestay
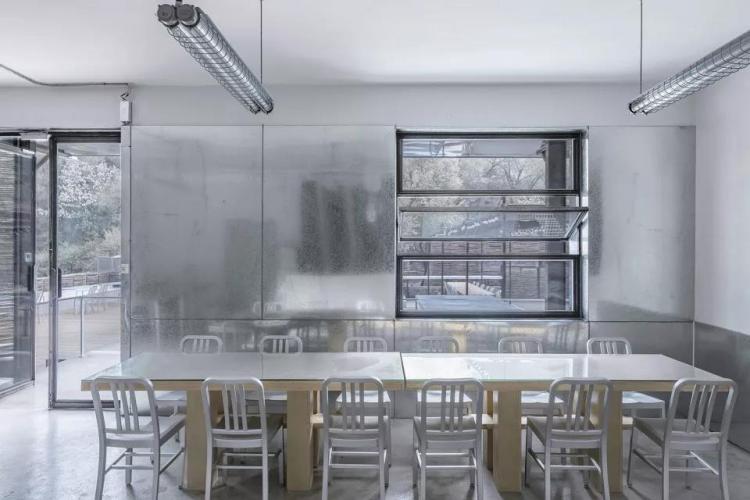
▲The public space at the indoor entrance
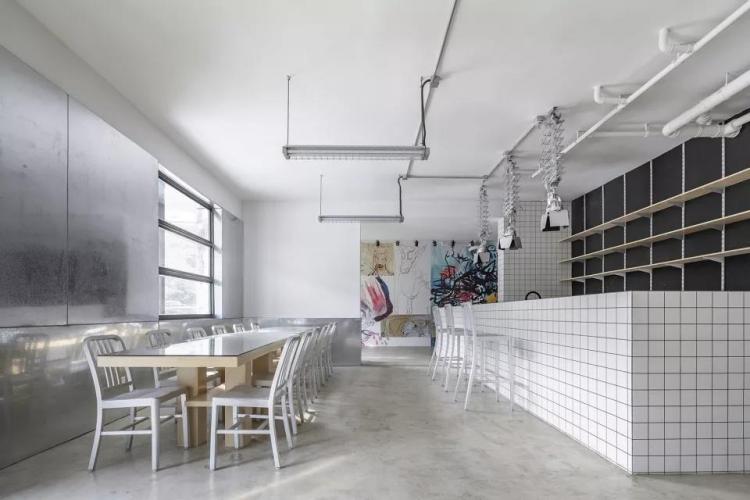
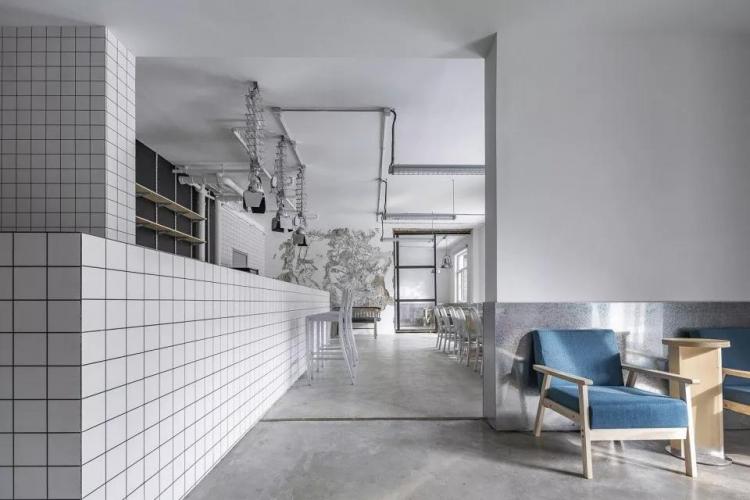
▲Overview of public space
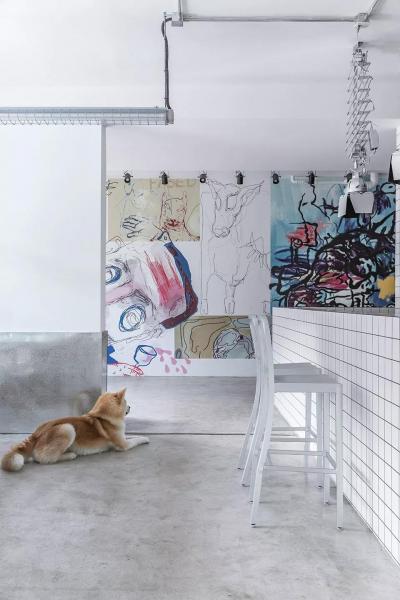
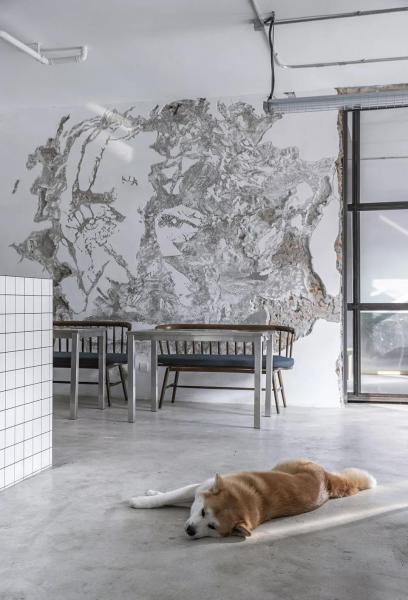
▲ Art graffiti and texture
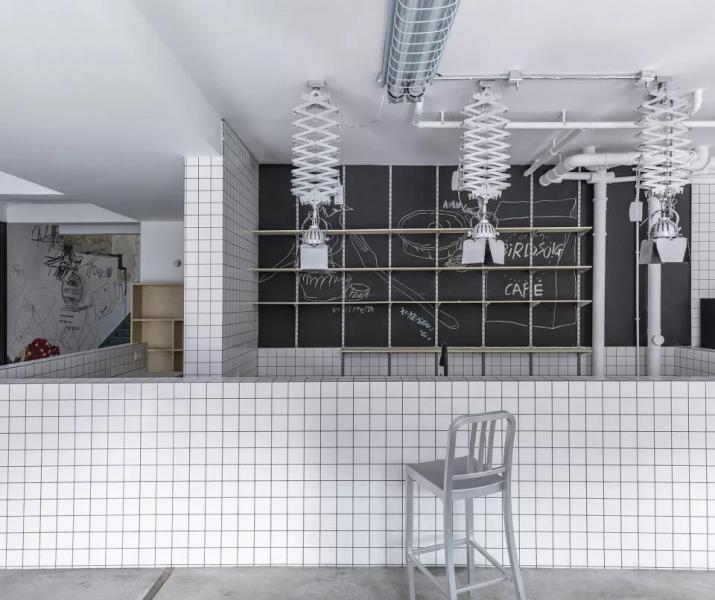
▲Simple bar with white tile structure
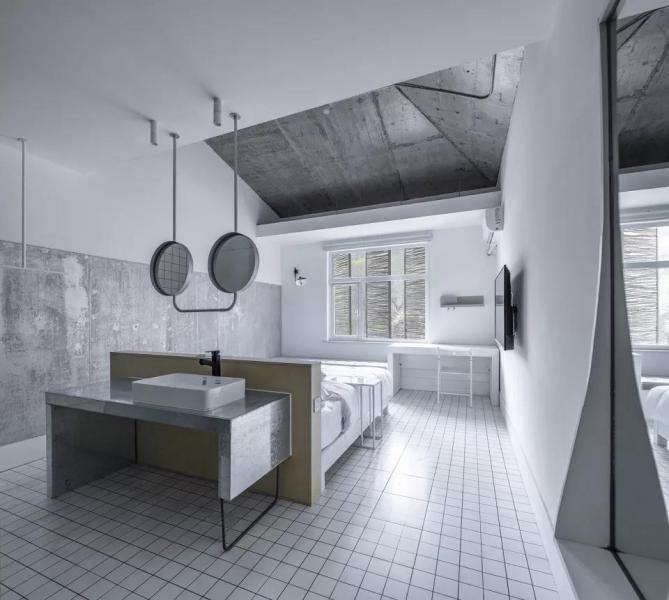
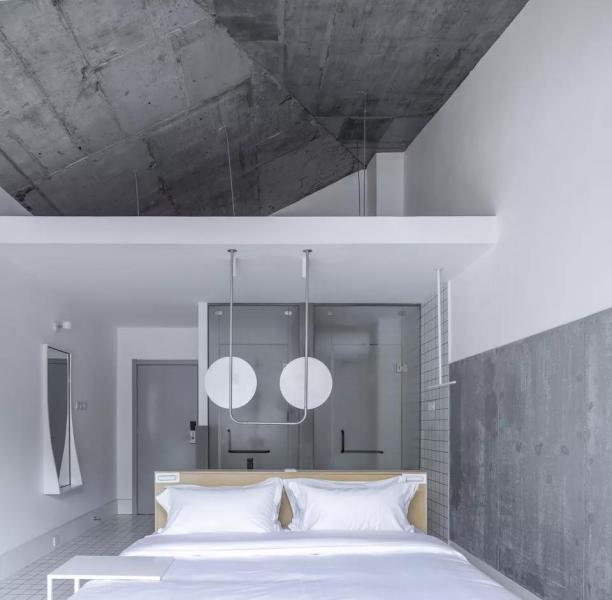
▲White room
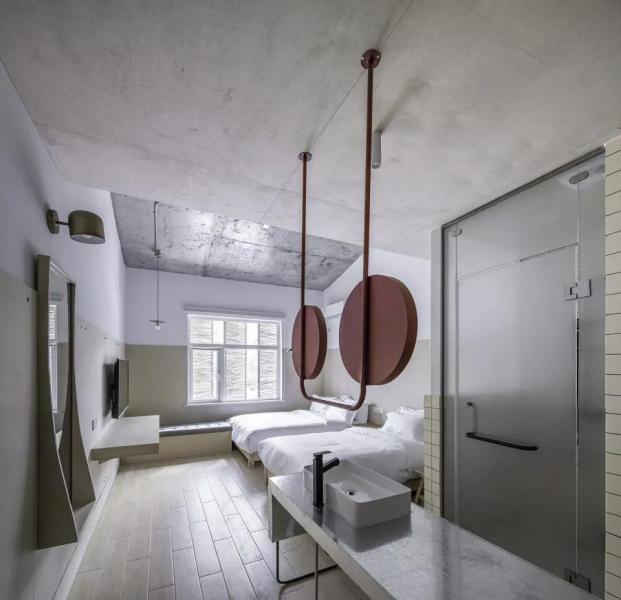
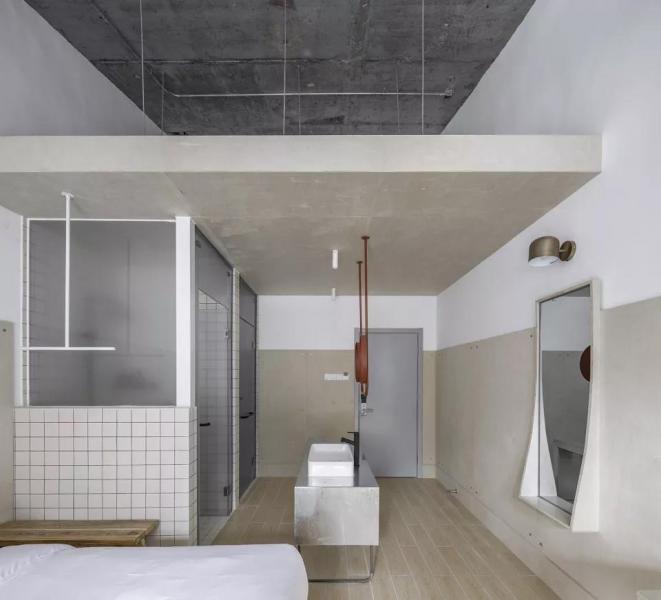
▲Wood color room
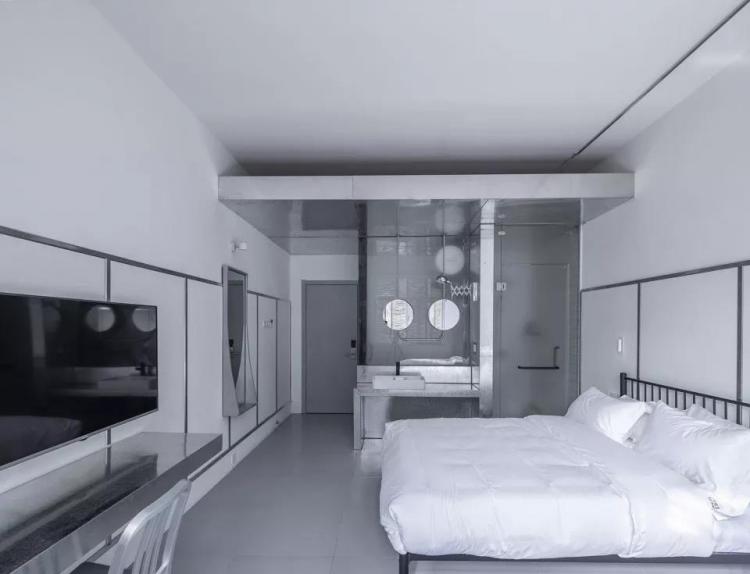
▲Silver room
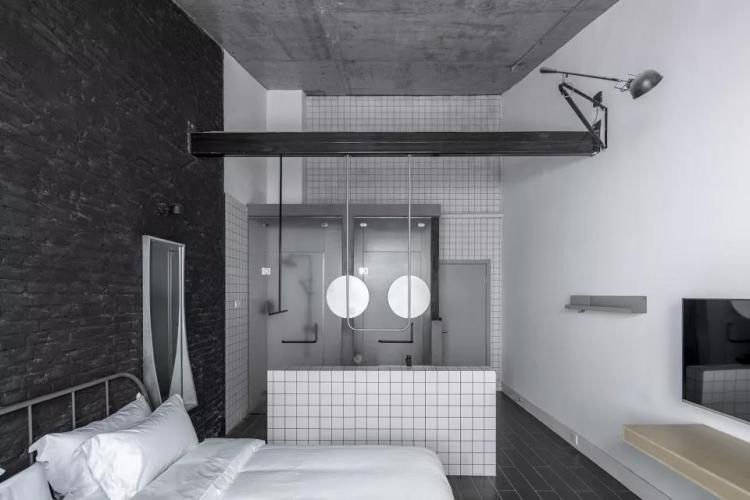
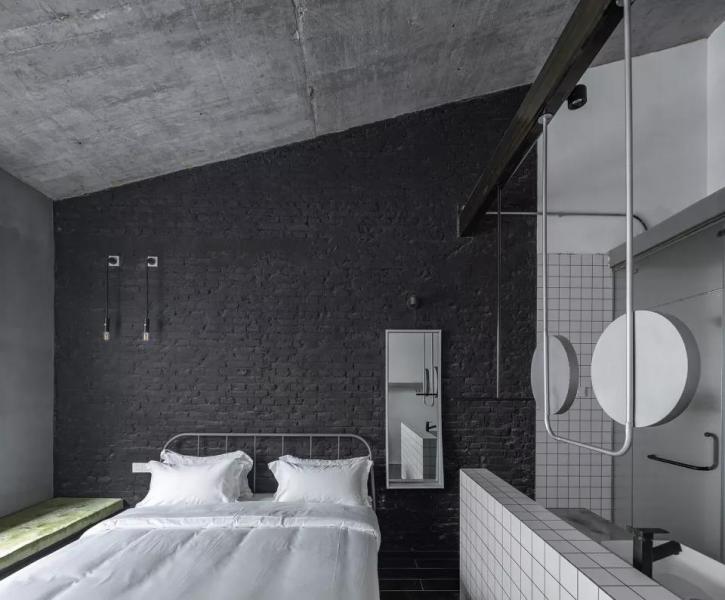
▲Black room
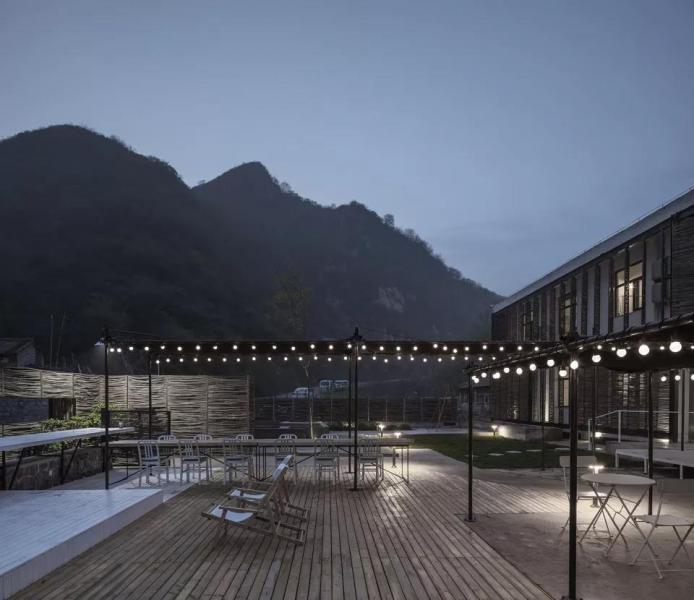
▲Night scene
project information
Project Name: Xiaoye Valley
Design Party: Amulon Design Studio
Project Design: 2018.08-2018.09
Completion Year: 2018.10-2019.04 Chief Creative
and Design Team: Amulon Song Xiaoyou Liu Chong
Project Address: Shifosi Village, Yanqing District, Beijing
Construction area: 850㎡
Photography copyright: Jin Weiqi
04. A boutique homestay in Thailand – Chiang Mai
The homestay is located in Chiang Mai, Thailand. The ancient urban landscape and vernacular architectural features are expressed in the form of wooden structures and shingled sloping roofs.
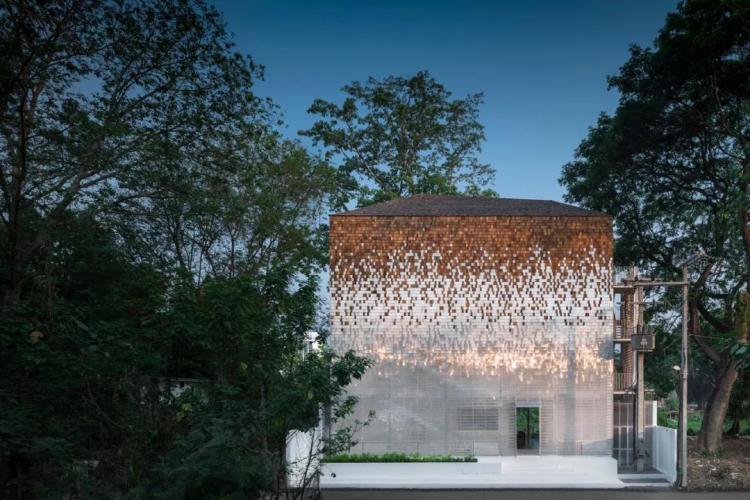
The roof form of the hotel is inspired by the traditional hipped roof, paying homage to the local architecture, and blends naturally with the surrounding tree crown contours in an asymmetric form.
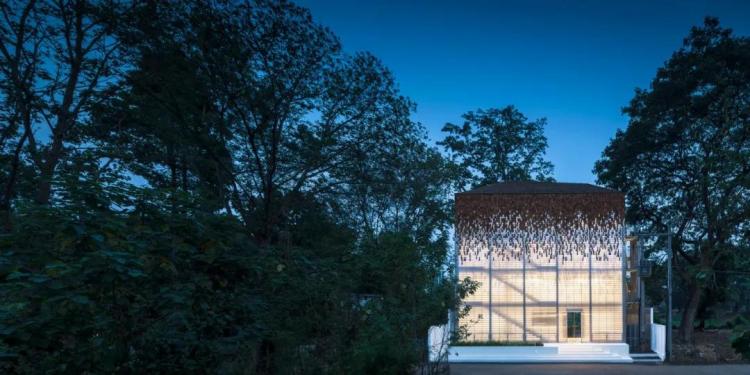
The design continues the local architectural identity through the use of a traditional material – wooden shingles. What’s most interesting about the material is that the system has been developed over hundreds of years, with small shingle units arranged like fish scales to form a watertight building plane.
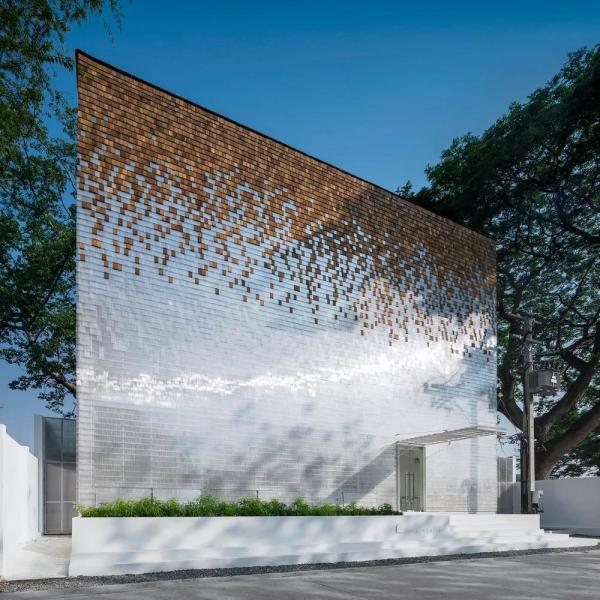
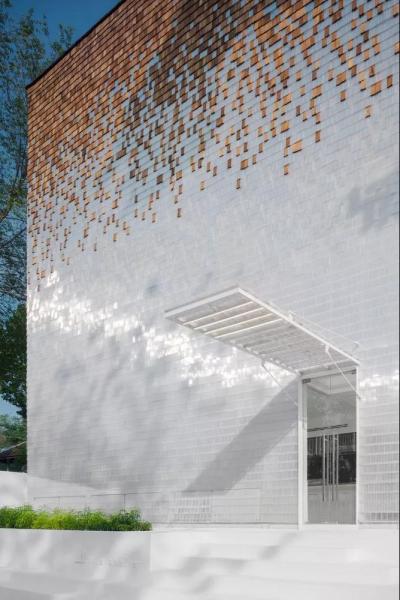
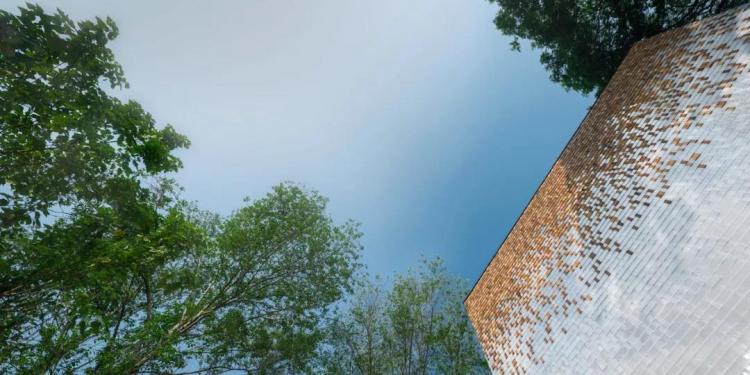
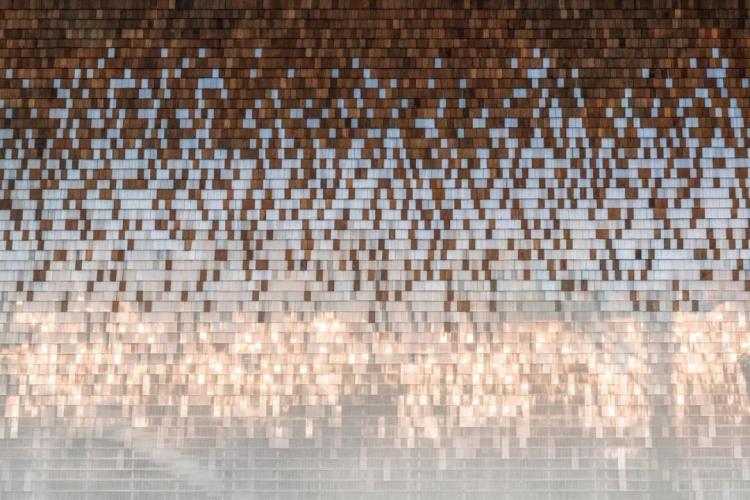
The design also explored the possibility of incorporating new materials into the system, creating a modern architectural surface rooted in tradition.
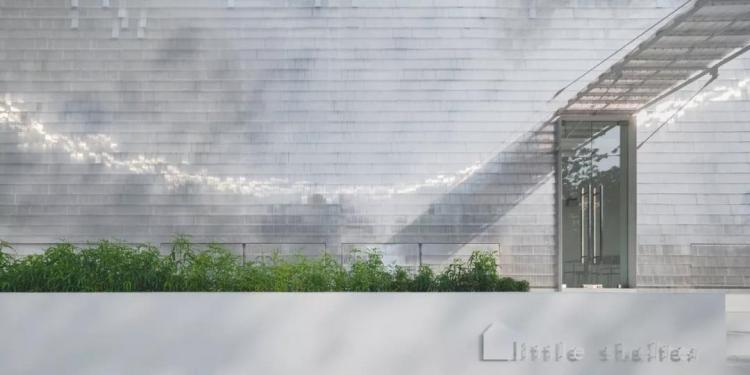
On the façade facing the river, polycarbonate panels were cut to the same size as the shingles, creating a translucent building façade.
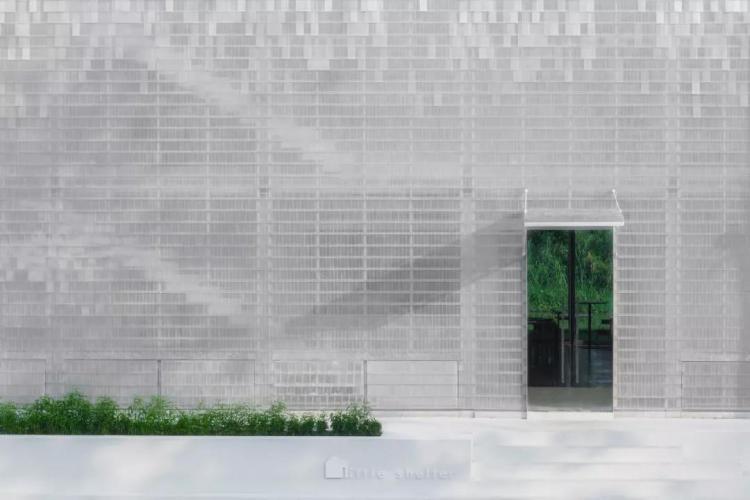
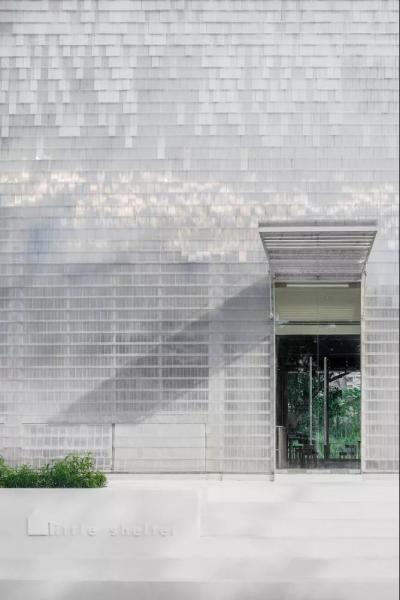
The upper part of the entrance façade consists of solid wood tiles, which are integrated with polycarbonate tiles in the lower part.
Although using a traditional shingle system, the uninterrupted translucent surface was achieved through special detailing using translucent studs and transparent screws.
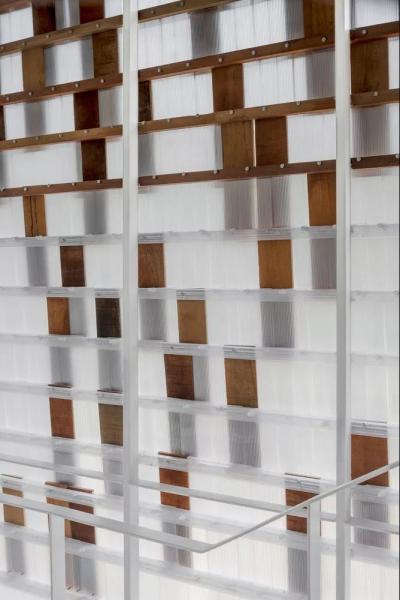
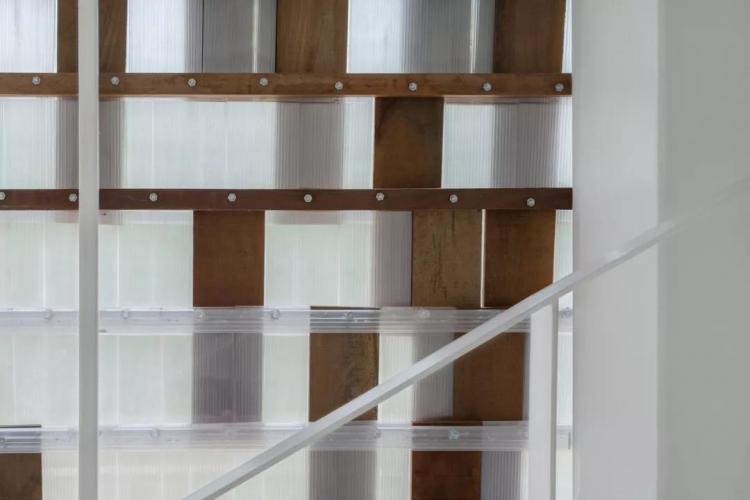
The façade glistens in the sunlight and the light passing through the façade creates different interior atmospheres at different times of the day as the light conditions of the sky change.
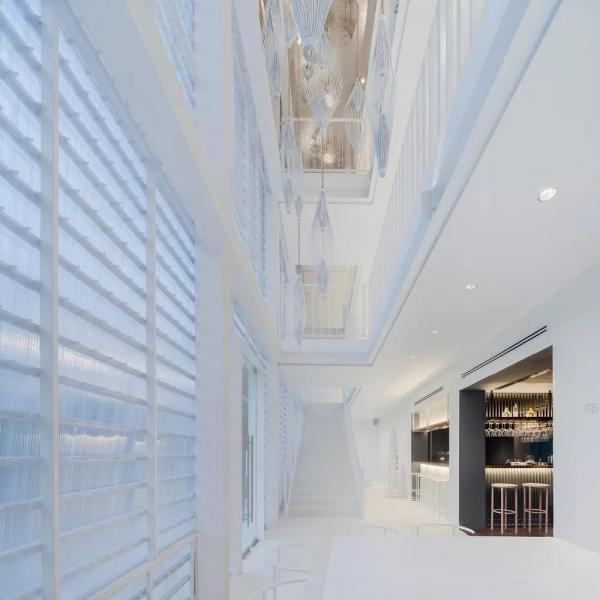
At night, with the indoor lighting, the building seems to be a glowing lantern on the embankment, which looks less like a building than a handicraft.
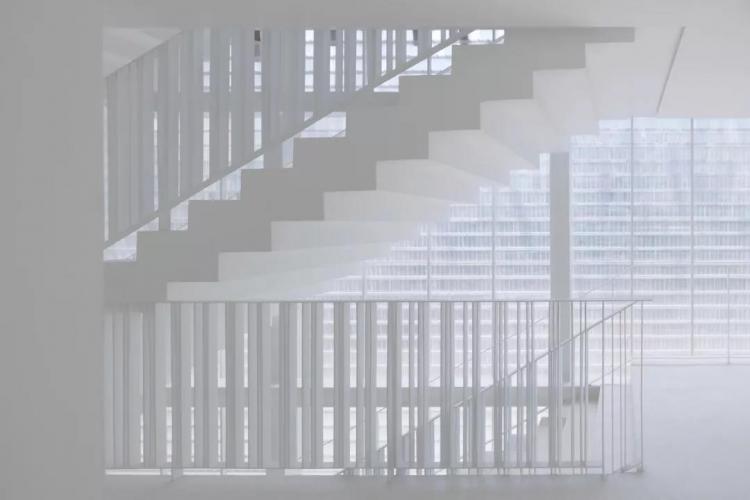
The design of the interior of the public areas complements the minimalist treatment of the exterior, presenting a gallery-like feel.
There is also a custom-made installation inspired by the Boh-Srang umbrella, which expresses a modern interpretation of local craftsmanship with its delicate and dramatic shape.
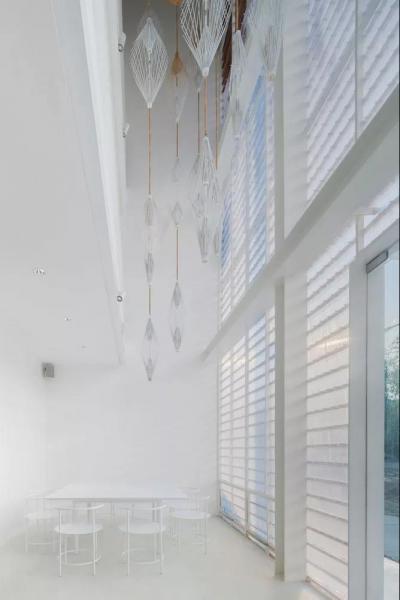
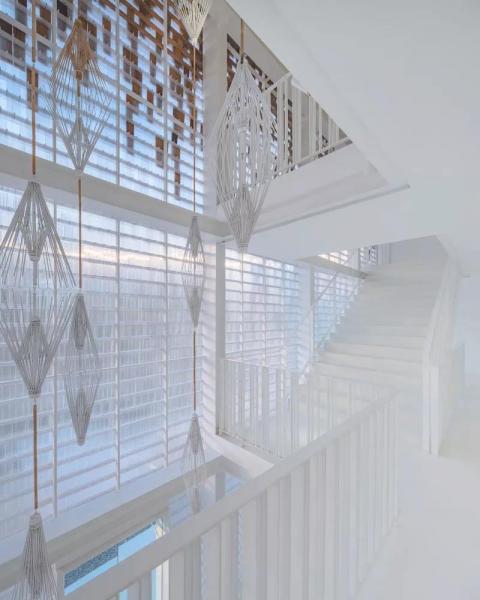
The interior of the room provides guests with a new perspective on Chiang Mai. Images of important sights and events in Chiang Mai such as the ancient city wall, Loi Krathong, pine forest, Pah-Chor gorge, etc. are spread throughout the ceiling.
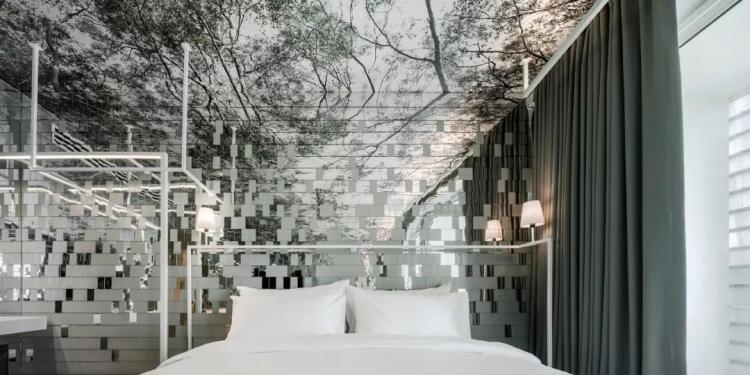
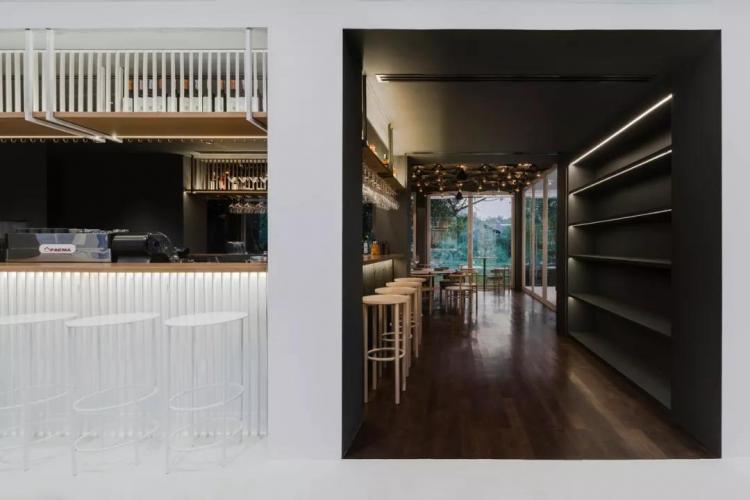
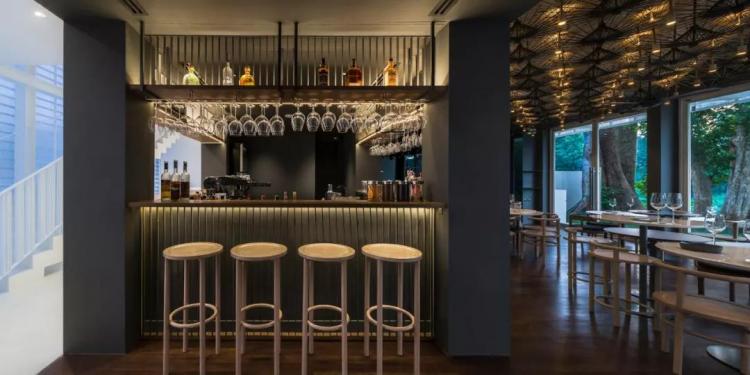
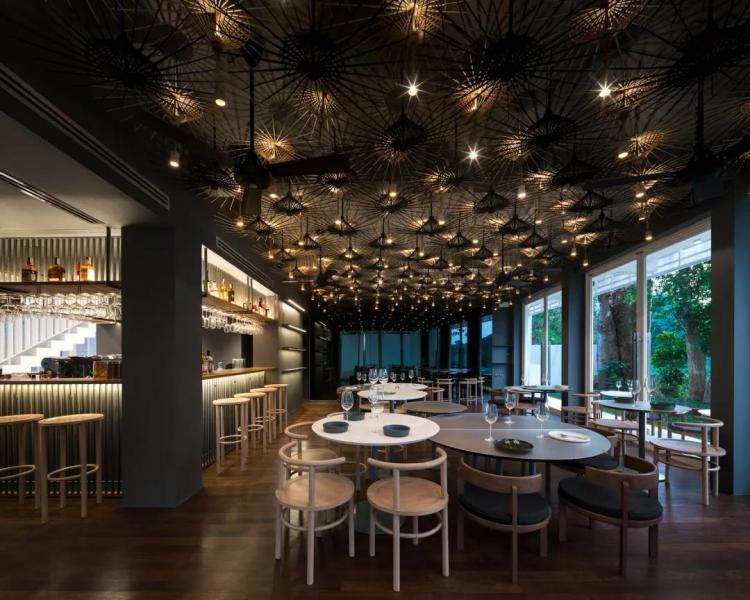
The images are reflected infinitely onto two long walls clad with mirrored tiles, giving a surreal sense of borderlessness. The images of the 14 rooms vary.
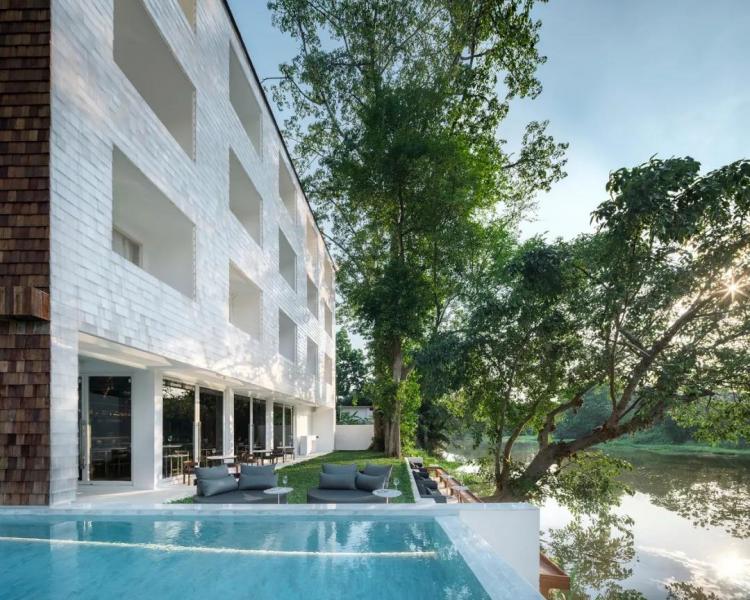
Each one exudes a different and unique feeling: serene, playful, elegant, mysterious, etc., which can meet the different preferences of guests.
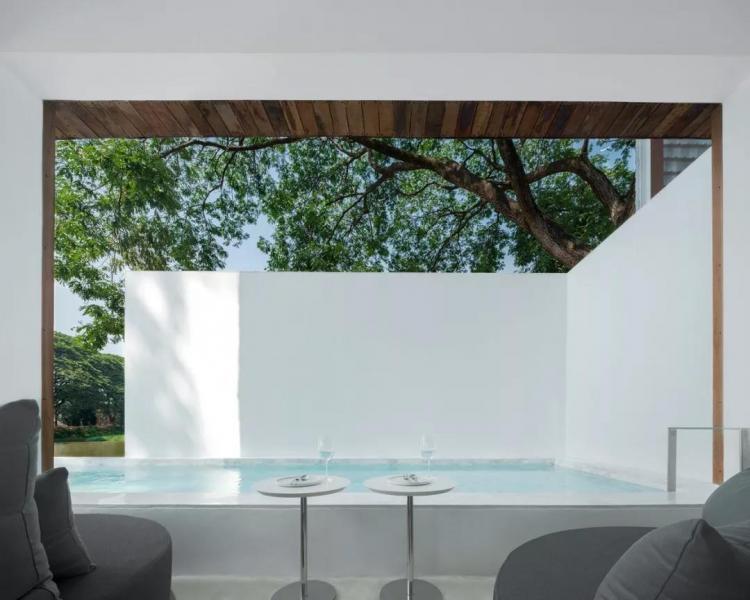
More than just a place to rest, the hotel tells visitors about Chiang Mai’s past, present, and perhaps future.
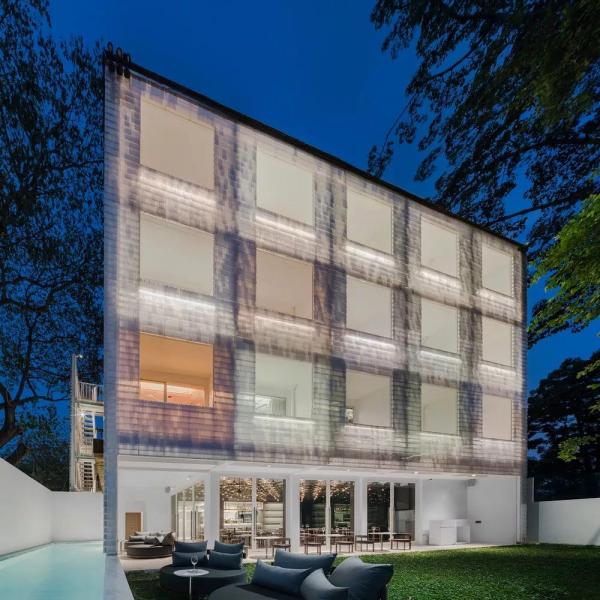
Source: Internet media
Tidying Up: People Who Explore Travel
Original Title: Countryside, Four Cases of High-quality Homestays




