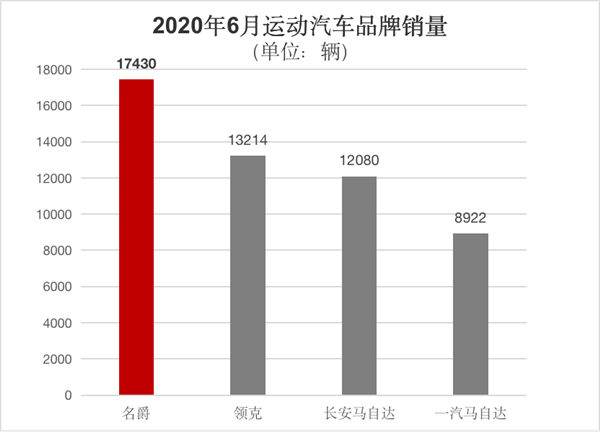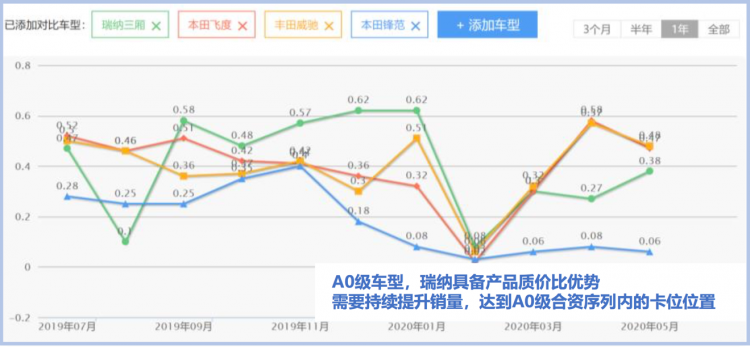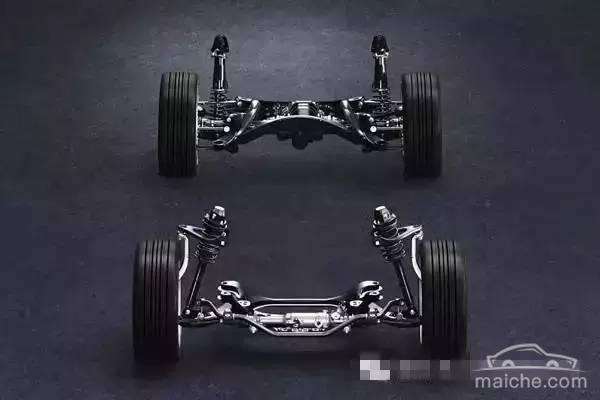As we all know, the interior layout of many RVs has a variety of styles, but the diversification of the layout mainly depends on the size of the internal space of the RV. Therefore, most of the RVs on the market are C -type RVs, which contain two or more layouts. What you are introducing is a Dexing Maxus short-axis B -type RV, which is divided into Type I and Type II layouts. Next, let us see how this RV looks like!

There is no difference in appearance between the two layouts of RVs. The whole car is built on the basis of the V80 Aoyuntong short-axle mid-roof chassis. The whole car is dominated by white body color, with side color decoration painting, giving people a simple atmosphere. a feeling of.

The body size of the whole car is 5330*2028*2570mm , the wheelbase is 3100mm , and the total weight is 3800kg . It can accommodate 4-5 people inside. It adopts a load-bearing body structure to meet the driving needs of the blue card C book.

The side of the car body is equipped with conventional electric connection and water injection port, imported manual sunshade (with light belt), electric steps, etc., and the rear of the car can be equipped with imported bicycle racks, rear climbing ladders, roof tents, etc. according to individual needs Outdoor facilities, the rear of the car is also equipped with a reversing camera to ensure the safety of driving.

Entering the cab, the driver’s seat is made of leather, and the co-pilot is a double driver’s seat. The interior is also equipped with entertainment and safety facilities such as ABS+EBD , navigation and reversing video integrated machine, and multimedia player. In terms of power system, it is equipped with a 2.5T diesel engine, matched with an AMT automatic manual transmission, with a maximum power of 100KW , a maximum torque of 330N.M , and a comprehensive fuel consumption of 8L/ 100km, meeting the National V emission standards.

first layout
The first thing I will introduce is the interior of the Chase Short -axis I RV. The interior is covered with high-grade leather. The interior living area of this car is composed of a meeting area + kitchen + bathroom. There is no separate bed, but The sitting area can be converted into a bed.
Above the cab is a ceiling-mounted TV for viewing in the rear passenger area.

The rear of the cab is the reception area, which has a set of manual double seats, a set of side sofas, and a flip-up table top for the co-pilot. Above the seats are storage slots. The intelligence brother thinks this design is unreasonable. The placed items are easy to throw out when driving; this area can be spliced into a double bed of 1810*1230mm when parking and resting .


The kitchen area is behind the side seated sofa, which is equipped with a vegetable sink, a double-burner stove, a 5kg gas bottle, a 49L car refrigerator, and lockers, etc., to meet daily needs.

Behind the manual double sofa is the design of cabinet + bathroom. The cabinet can be used as a wardrobe. The rear bathroom is not a stand-alone design, and the privacy is not very good, but the internal facilities are relatively complete, equipped with a bottom glass steel tray, a fixed toilet, and a toilet. Curtains, shower heads, thermostat and mixing valves, folding basin racks, towel hooks and mirrors, etc., meet daily needs.

Circuit system: large-capacity battery 200AH , double battery isolator, 220V mains quick plug (including 10m wire row), 1 set of power protection and stabilization system
Water system: 2 edible plastic clean water tanks ( 120 liters), 1 edible plastic sewage tank , 1 edible plastic gray water tank
Second layout
Next, let me introduce the second layout. The interior layout is quite different from the first one. The living area consists of a reception area, a kitchen, and a rest area at the rear, and there is no separate bathroom.
The rear of the cab is still the reception area, which consists of a set of double seats and a detachable dining table. The co-pilot’s seat can be rotated backwards to form a space for four people to sit.

When you need to rest, this area can also be spliced into a single bed with a size of 1850*800mm . There is also a ceiling-mounted TV above the cab, which is convenient for rear passengers to watch.

The kitchen is located on the left side of the reception area, and the internal supporting facilities are complete, including a vegetable sink, a double-burner stove, a 5kg gas bottle, a 49L car refrigerator, and lockers, etc., to meet daily needs.

At the rear of the car is a horizontal double bed, the size of the bed can reach 1880*1250mm , there is a multimedia player above the bed, surrounded by reading lights, sockets and other small facilities, and there is a large storage space under the bed It can be used to store some large luggage.

Although there is no separate toilet in the car, the car is equipped with portable toilets, toilet shower curtains, shower boxes and other facilities in case of emergency.

Circuit system: large-capacity battery 200AH , double battery isolator, 220V mains fast plug (including 10m wire row)
Waterway system: 2 edible plastic clean water tanks ( 120 liters), 1 edible plastic sewage tank , 2 imported pull-type sewage valves

The above is the relevant situation of this Dexing Maxus short-axis B -type RV. There are two layouts inside. Because it is a short-axis design, the space is not very large. It is more suitable for 2-3 people to travel. The price of the first layout is Starting from 235,000 yuan, the price of the second layout starts from 246,000 yuan. What do you think of this RV?




